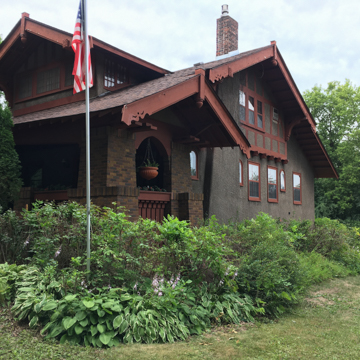This one-and-a-half-story, side-gabled bungalow is an unusually well-detailed expression of the Craftsman style. The full-width brick front porch with arched openings is a classic trait, as is the dormer with flared eaves that dominates the roof. Layered false beams protrude beneath the dormer windows, and scalloped and pierced bargeboards rise to meet at a knobbed pendant. On the sides, the false half-timbered second story overhangs the first, resting atop decorative beams. These details evoke a Swiss chalet, suggesting the ties between the Craftsman mode and the various period-revival styles that also flourished as part of the wider Arts and Crafts movement.
You are here
Henry and Mary La Grandeur House
If SAH Archipedia has been useful to you, please consider supporting it.
SAH Archipedia tells the story of the United States through its buildings, landscapes, and cities. This freely available resource empowers the public with authoritative knowledge that deepens their understanding and appreciation of the built environment. But the Society of Architectural Historians, which created SAH Archipedia with University of Virginia Press, needs your support to maintain the high-caliber research, writing, photography, cartography, editing, design, and programming that make SAH Archipedia a trusted online resource available to all who value the history of place, heritage tourism, and learning.






