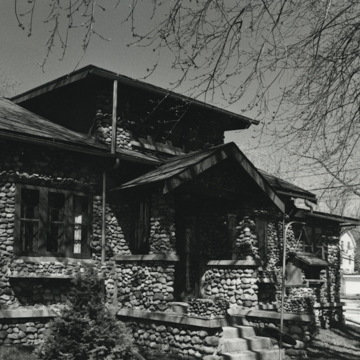In 1927, real estate developer Ted Morey platted this former farmland on Waukesha’s northwest outskirts, creating the suburb of Westowne. At the time, Waukesha was moving from a tourist economy based on the local mineral springs to an industrial economy based on foundries and machine shops, staffed by workers who needed affordable housing. Morey designed Westowne to attract them. He positioned the subdivision on the interurban rail line between Waukesha and Pewaukee, enabling residents to have access to jobs in the city, and hired Pewaukee builder Miller to design four modest but appealing showcase homes. Standard Craftsman elements include complicated rooflines, prominent porches, and ribbons of casement windows. Cobblestone wall cladding, using stones from the area’s old fences and farms, reflected the Craftsman fascination with natural materials.
Westowne’s street names—Easy, Wall, Dunn, and Brad streets—reflect the breezy optimism of the 1920s, but soon after Westowne opened, the nation plunged into the Great Depression. Miller’s bungalows either stood vacant or were rented out until Morey could find buyers, and most of Westowne’s other lots went undeveloped until after World War II. Today, the four bungalows are scattered among later suburban houses.
The one-and-a-half-story Raymond and Beulah Seidens House at 2020 Easy Street features Tudor detailing, a complex roof profile, arched fenestration, and an arcaded wing. The side-gabled Charles and Violet Lewis House (1927; 1312 Pleasant View Avenue) has low cobbled walls with cobbled flower boxes, a gabled porch with simple bargeboards and battered piers, and an oversized shed dormer. A glazed door with sidelights leads into a living room with a cobblestone fireplace and an oak-beam ceiling.
The most modest Morey bungalow is the Willard and Antoinette Markham House (1932; 1017 Westowne Avenue) owned by a welder and his wife. Their side-gabled residence is clad in especially large cobbles. Square wooden columns support a gabled entrance porch with exposed rafter tails. The one-and-a-half-story A. A. Andrews House (1931; 704 Westowne) is the most finely detailed of the four bungalows. A front-gabled roof covers the house, its jerkinhead recurring in the broad porch below. A sunburst with rays made of tapered clapboards fills the porch’s gable end. Egg-shaped stones laid in tight, uniform courses cover the walls. Larger cobble quoins form the corners of the porch piers and the tall chimney. This craftsmanship recalls Wisconsin’s original cobblestone-clad houses located in nearby counties.





















