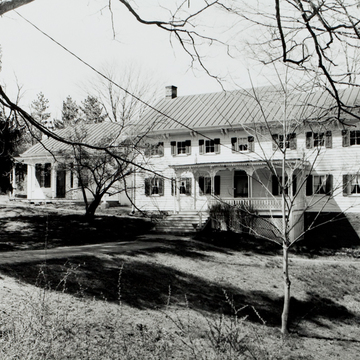Alexander Campbell lived and worked here for fifty-five years, from 1811, when he married the daughter of the builder, until he died. During those years it served in many guises: home, study, seminary, and hostel.
John Brown built the original two-story farmhouse in 1798. Of wood frame, on a high stone basement, it was originally painted red and was considered quite stylish when most area houses were of unpainted logs. Brown deeded the house and farm to his son-in-law in 1814, thus sealing Campbell's decision to remain and make Bethany his headquarters. At the time, he had considered moving west, where the field for new converts seemed more promising.
In 1819 Campbell built a large addition with a schoolroom on the first floor and a dormitory above. The addition housed Buffalo Seminary, the predecessor institution to Bethany College. The frame was prepared in Pittsburgh, and the components were floated down the Ohio to Wellsburg, then brought to the site by oxcart. The addition, which began the process of encapsulating the original fabric with later accretions, more than doubled the size of the house. Campbell painted the ensemble white and installed green shutters, the combination of colors it has had ever since. Parts of the annex were later converted into a dining room and bedrooms when the seminary was discontinued.
In 1836 the extension known as Stranger's Hall was begun to the west. Reached from the former seminary by a brick connection that
Inside, details of various periods define and help date the mansion's several components. Many rooms contain impressive Federal mantels, and the parlor walls are finished with walnut boards above a paneled wainscot. Campbell ordered the French scenic wallpaper that covers the walls of Stranger's Hall.
After Campbell's death, members of his family remained until 1913, when Earl Oglebay purchased the property. In 1920 Oglebay deeded the 200-acre farm to Bethany College and the house and yard to the Campbell Historical and Memorial Association. In 1946 the college and the Disciples of Christ Historical Society assumed joint management and control of the house. The mansion was restored in the 1980s by the same Charlottesville, Virginia, firm that performed similar work at Old Main and the Bethany Meeting House. Campbell Mansion was declared a National Historic Landmark in 1994.

