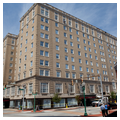You are here
405 Capitol Building (Daniel Boone Hotel)
Originally designed by a New York architect, with help from the same Charleston associate who worked on the Kanawha Valley Bank, this handsome twelve-story Neo-Georgian building was named for one of the region's first settlers. Except for a flourish of quoins, diaper-patterned brickwork on the top two stories, and a balustrade above, the exterior is relatively bland. From its inception, the Daniel Boone was the city's premier hotel, and with enlargements in 1936 and 1949 it eventually had 465 guest rooms. When the hotel closed in the 1970s, the building was renovated into impressive offices.
The Charleston architecture firm responsible for the adaptive reuse project focused its attention on the interior, leaving the primary elevations as they were. The lobby and mezzanine now open to a spectacular eleven-story atrium. A two-story waterfall and glass elevators embellish the new space.
Writing Credits
If SAH Archipedia has been useful to you, please consider supporting it.
SAH Archipedia tells the story of the United States through its buildings, landscapes, and cities. This freely available resource empowers the public with authoritative knowledge that deepens their understanding and appreciation of the built environment. But the Society of Architectural Historians, which created SAH Archipedia with University of Virginia Press, needs your support to maintain the high-caliber research, writing, photography, cartography, editing, design, and programming that make SAH Archipedia a trusted online resource available to all who value the history of place, heritage tourism, and learning.






