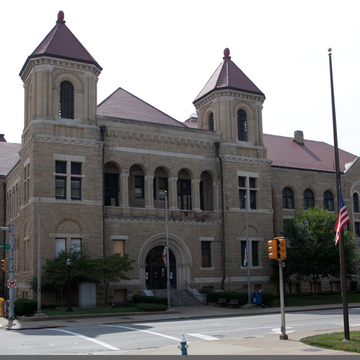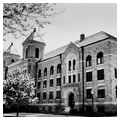Kanawha County's third courthouse, occupying nearly an entire block, is built on the same site as the first county courthouse (1796). That one-story log building was replaced in 1817 by a two-story brick building, which was demolished in 1888 and replaced by the first portion of the present structure.
Richmond, Virginia, architects Reuben Shirreffs and Walter R. Higham designed a handsome essay in the then-popular Richardsonian Romanesque style. Built of locally quarried, regular-coursed rock-faced granite and covered with a red tile roof, the courthouse displayed a typically irregular Romanesque silhouette. Its arcaded belfry, topped with a pyramidal roof, was the major feature. The building sat flush with the Court Street sidewalk and was centered between Kanawha and Virginia streets. Entrances were through massive arched portals on both the Court and Kanawha elevations. The 1917 addition extended the building south to Kanawha Street, where a deeply embrasured portal is the central element of the facade. A second addition (1924) extended the courthouse northeastward to Virginia Street and gave it a new orientation. The identical towers flanking the arched main entrance mimic the original tower in size and outline, though not in details. The jail, also dating from 1924, is at the west end of the Virginia Street facade.
Like the original building, the additions are of rock-faced granite, though laid in random ashlar patterns and trimmed with limestone. A convenient way to distinguish the original building from its additions is to note that firstfloor windows of the original are square headed and those on the second floor are arched. A reverse sequence is used in both additions.




