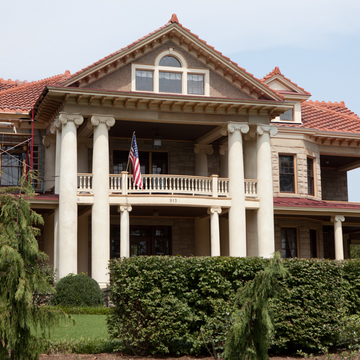You are here
Breezemont (Watts House)
This rock-faced ashlar mansion stands on a hill overlooking west Charleston and downtown beyond. Basically Beaux-Arts classical in spirit and detail, it displays a lingering fondness for the earlier Queen Anne mode. Its deliberately asymmetrical facade is fronted with an offcenter, giant-order Ionic portico. The pebbledashed portico pediment contains a Palladian window and a modillioned raking cornice. Elongated wooden members of the main cornice support a hipped roof of bright red tile.
Breezemont's owner, Cornelius C. Watts, wore many hats: Confederate soldier, prominent lawyer, state attorney general, state senator, horseman, and friend of Governor William
Writing Credits
If SAH Archipedia has been useful to you, please consider supporting it.
SAH Archipedia tells the story of the United States through its buildings, landscapes, and cities. This freely available resource empowers the public with authoritative knowledge that deepens their understanding and appreciation of the built environment. But the Society of Architectural Historians, which created SAH Archipedia with University of Virginia Press, needs your support to maintain the high-caliber research, writing, photography, cartography, editing, design, and programming that make SAH Archipedia a trusted online resource available to all who value the history of place, heritage tourism, and learning.

