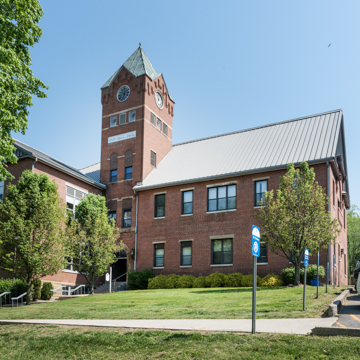The pyramidal-roofed tower of this red brick building is the college's focal point and architectural trademark. Rising from a reentrant angle formed by the building's two wings, it contains clock faces surrounded by an abundance of brick corbeling. A panel below contains the words State Normal School. Unfortunately, new window sash diminishes the building's original character.
Rus Warne's 1910 Administration Building stands immediately to the west of Old Main and is attached to it. A dark red brick block above a quarry-faced stone English basement, it has broad eaves and an expansive hipped roof. The Administration Building continues the floor lines established at Old Main, although it requires a split-level entry to accomplish this.





