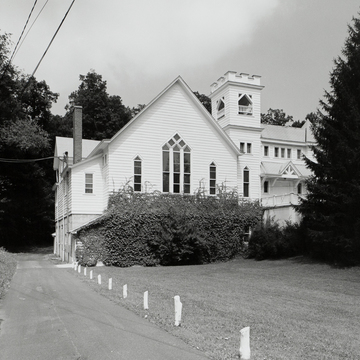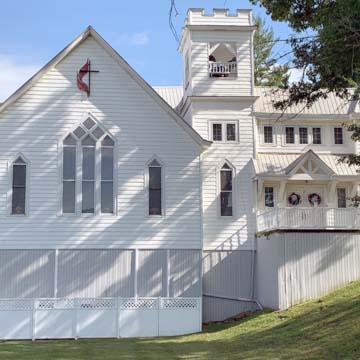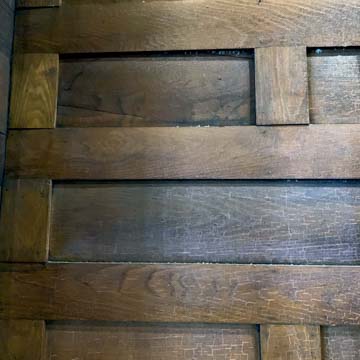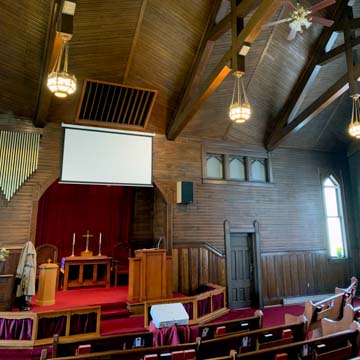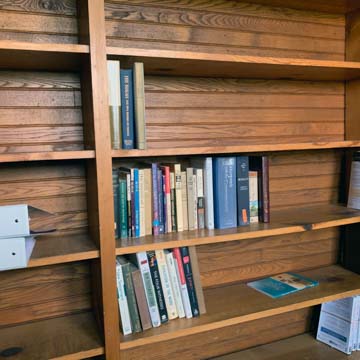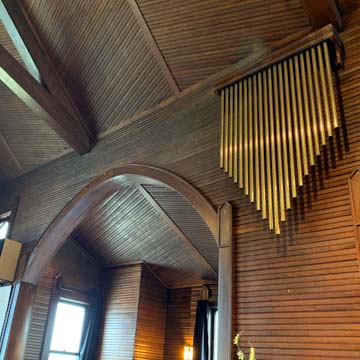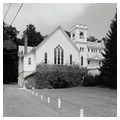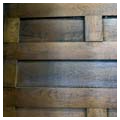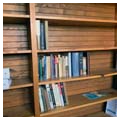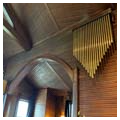The Meadow River Lumber Company built this large Craftsman style frame church for its employees. It has the distinction of being constructed entirely of chestnut, a once common forest tree virtually eliminated by blight early in the twentieth century. Company employees chose the denomination because the owners wanted only one church in town. In 1930 a Sunday school wing with a wormy chestnut interior was added: “wormy” because the wood, taken from trees felled by blight, had become infested with worms that left minuscule trails. Although the entire building is now covered with vinyl siding, its distinctive Craftsman lines and rudimentary Gothic details remain.
You are here
Rainelle United Methodist Church
If SAH Archipedia has been useful to you, please consider supporting it.
SAH Archipedia tells the story of the United States through its buildings, landscapes, and cities. This freely available resource empowers the public with authoritative knowledge that deepens their understanding and appreciation of the built environment. But the Society of Architectural Historians, which created SAH Archipedia with University of Virginia Press, needs your support to maintain the high-caliber research, writing, photography, cartography, editing, design, and programming that make SAH Archipedia a trusted online resource available to all who value the history of place, heritage tourism, and learning.














