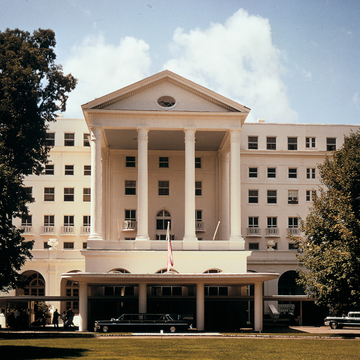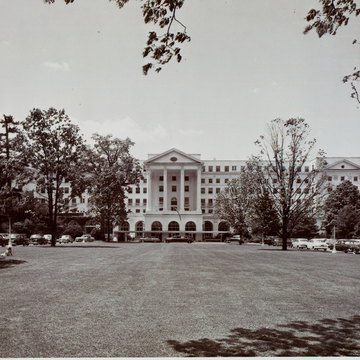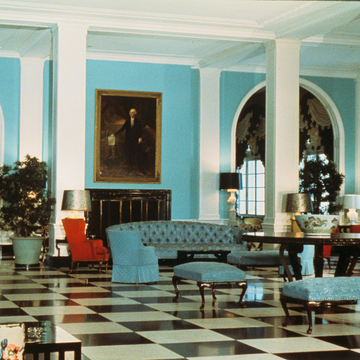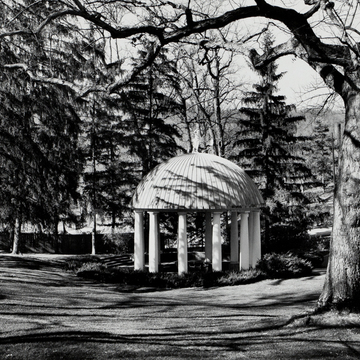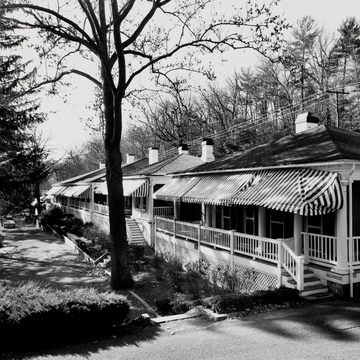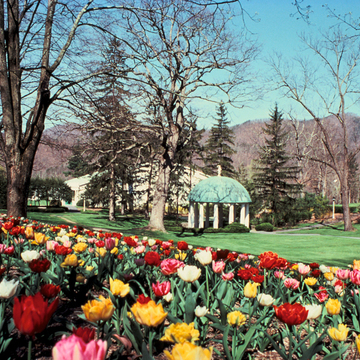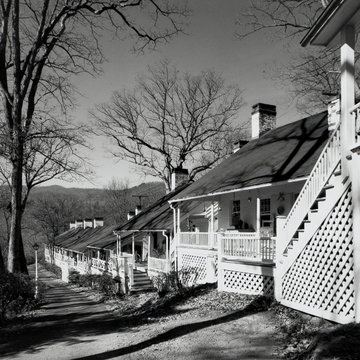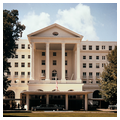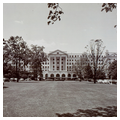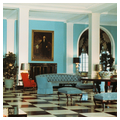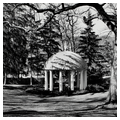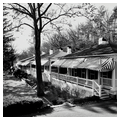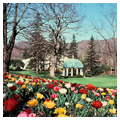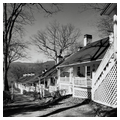You are here
The Greenbrier Resort (White Sulphur Springs)
Writing in the August 1886 issue of Harper's New Monthly Magazine, Charles Dudley Warner captured the essence of this celebrated spa: “The natural beauty of the place is very great, and fortunately there is not much smart and fantastic architecture to interfere with it.” His statement could have been penned years earlier, and it still holds true today. The continuum of building at the Greenbrier, as the resort is now officially named, represents one of the most significant chapters in West Virginia's architectural history, but the natural surroundings still reign supreme. The resort's earlynineteenth-century cottage rows constitute the state's most indigenous group of buildings, perfect architectural responses to the needs of their time, place, and function, while the twentieth-century main building is one of America's great hotels. Throughout the expansive grounds, buildings are painted white with green shutters and roofs, harmonizing beautifully with each other and their surroundings.
In 1778, according to early accounts, a Mrs. Anderson, wife of a Greenbrier County settler, had a miraculous recovery from rheumatism after bathing in a hollowed log filled with water from a spring here. News of the water's healing powers soon spread. Michael Bower obtained legal title to the spring and 950 surrounding acres in 1783. In 1787 he engaged the Gibson family to manage the operation. Their son left one of the earliest descriptions, published in Robert S. Conte's book, The History of the Greenbrier: America's Resort (1989): “At the time … the only improvements on the property were a few small log cabins—the principal one of which was to be occupied by our family. Most of those who came to the Springs brought tents, provisions and cooking utensils on pack horses—no arrangements being yet made to board visitors. From twenty to thirty persons came during the warm season.”
In 1808, the year of Bower's death, construction began on a large tavern at what had become known as Bower's Sulphur Spring. His family leased the operation to a Mr. Herndon, and a clause in the lease directed the new manager to build “ten new cottages, each 18 × 20 feet, with brick chimney and shingled roof.” Begun in 1810, the cottages were finished by July 20, 1811, and were soon augmented by additional cabins. In 1816 a visitor described the cabins as “built of square log, whitewashed, and disposed in a range just on the skirts of a little lawn, so that they have all the air of a rural village.”
In 1817 James Calwell, Bower's son-in-law, became the sole proprietor. With a $20,000 loan from Baltimore friends, he added to the tavern
Although the spa was popular, its accommodations under Calwell's aegis were atrocious. George Featherstonhaugh, an Englishman who visited in 1834, left a vivid account in his Excursion Through the Slave States (1844). Obliged to spend the first several days of his visit in a blacksmith's cabin because of the scarcity of rooms, he was in an obvious ill temper:
The establishment of the White Sulphur Springs seemed to consist of a pack of unpromising-looking huts, or cabins, as they are called, surrounding an oblong square, with a foot walk in the centre, railed off from a grassy plot on each side of it. At the entrance into the establishment—which has very much the air of a permanent Methodist camp-meeting—you have on the left a miserable-looking sort of barrack, badly constructed of wood, with a dilapidated portico.… A few of the cabins had a comfortable-looking appearance, and these were the private property of genteel families residing in various part of Virginia, but who have a right to occupy them only in person, and not by proxy.
Featherstonhaugh eventually obtained accommodation in one of “a row of inferior cabins called Alabama Row,” then moved to Compulsion Row, which he described as “a line of cottages made with frames instead of squared logs, the roofs of which were not quite finished.”
Much can be gleaned from Featherstonhaugh's complaints. His observation that the layout resembled “a permanent Methodist camp-meeting” was particularly astute and was also noted by J. M. Peck, who described the establishment for readers of his 1836 book, A New Guide for Emigrants to the West:“Imagine an extensive campground, a mile in circumference, the camps neat cottages, built of brick, or framed, and neatly painted. In the centre of this area are the springs, bath-houses, dining hall, and mansion of the proprietor.”
Each row of cabins, covered by a common roof and fronted by a continual piazza, or porch, had its own name, identity, and recognized place in the social hierarchy. In his 1916 The White Sulphur Springs, West Virginia's former governor William A. MacCorkle, quoted an 1837 visitor:
If you are happy enough to be a bachelor, get into Alabama row; if your state is a happy duplicity, Paradise Row is your befitting asylum.… On the other side of the road are Compulsion Row and Wolf Row; the latter of which avoid, unless you be young and foolish—fond of noise and nonsense, frolic and fun, wine and wassail, sleepless nights and days of headache; Mercury and Nimrod have taken up their abode there, and Macbeth like; nightly murder sleep.
George Featherstonhaugh further explained proprietor Calwell's shrewd arrangement regarding cottages that were “the private property of genteel families … but who have a right to occupy them only in person, and not by proxy.” In effect, they were a precursor of today's time-sharing arrangements at many resorts:
Some of the visitors, to ensure themselves the greatest possible degree of personal comfort, entered into an agreement with the proprietor that he should build for them small wooden cabins, to contain two or three rooms. The expense of erecting each of these cabins, not exceeding 200 dollars, was to be defrayed by the person for whom it was built, the privilege being reserved to him and his family of occupying it whenever he or they came in preference to any body else, he being bound to leave the key with the proprietor when he went away, who had then the right to put other persons into it.
Most of the cottages in Paradise Row were private, and when their owners arrived, renters were usually compelled to move to Compulsion Row. As the author of A Trip to the Virginia Springs cleverly assessed the situation: Compulsion Row was “the refuge of those driven from Paradise.”
Peregrine Prolix described the most imposing of the private cottages in 1837:
The improvements that have been made within two years are very considerable. Alabama Row has been continued towards the north so as to leave just space enough between it and Paradise Row for a gentleman of New Orleans to build himself a handsome two-story house with a double portico, which occupies a commanding position.
The gentleman was Stephen Henderson, and his commanding house, now known as the President's Cottage, still presides over its section of the grounds. Henderson also paid for a new springhouse, which a British visitor, James Buckingham, disliked. He described it in his Slave States of America (1842):
The spring, called the White Sulphur, from the whiteness of its deposit, is under a heavy and tasteless portico, with a cumbrous dome, supported by twelve plain and ill-proportioned pillars. The whole enclosure was small, gloomy, and dirty, compared with those of the other springs we had visited.
At least he liked one feature: “The dome was surmounted, however, by a graceful and classic statue of Hygeia, presented by S. Henderson, and the water was as clear as crystal.” Hygeia, patron saint of healing, was depicted “holding in her right hand a cup, as filled with water, and in her left a vegetable or herb.” The springhouse ( GR32.1), at the lower end of a shaded glen, remains the heart and soul of White Sulphur Springs. A statue of Hebe, cupbearer to the gods, now presides in place of Hygeia, who was stolen during the Civil War.
If Calwell could be faulted on his casualness regarding the accommodations he furnished, no one argued with his landscaping talents, his regard for the spa's lovely natural setting, and his intention to keep it inviolate. He assured one visitor that “no consideration on earth would induce him to allow one of [the great oaks] to be touched by the axe.” In between the oaks “several straight and dusty walks [were] laid out with regular art; and many artless paths more agreeable to the foot and eye.”
John H. B. Latrobe, son of Benjamin Henry Latrobe, designed the most elegant of the cottage rows. Whereas cottages in the earlier rows were attached and connected by piazzas, Latrobe's Baltimore Row (
GR32.2) consisted of seven detached, one-story cottages, each fronted by its own portico or piazza and covered by a hipped roof. Architecturally, this row introduced formal Greek Revival design to White Sulphur, more conspicuous originally—when there were shallow pediments over the central portion of each portico—than now. Although architect Richard Upjohn introduced the Gothic Revival style in a no-longer standing, six cottage row, which featured lancet-arched
None of the White Sulphur cottages had dining facilities. Meals were a social event, taken at the dining room, one of the oldest buildings on the lawn. Judging from all accounts, Calwell's approach to board was even more casual than his approach to bed. William Burke, who admittedly had an axe to grind—he was the owner of the rival Red Sulphur Spring—advised potential visitors: “As soon as the dishes are placed on the table, the private servants and those of the establishment that are bribed, seize upon the best of the eatables [ sic] and place them as private property before their employers.” The author of A Trip to Virginia Springs (1843) reported that one of the long-standing White Sulphur customs was to complain of the fare “even if it is better than you have at home.”
Eventually, no matter how many additional rows or individual cottages were built, the time came when they had to be augmented by a hotel. James Calwell had intended to build one but died in 1851 before realizing his plans. Negotiations for the purchase of the property began soon after his death, and in May 1857 a joint stock corporation, the White Sulphur Springs Company, purchased the Springs. As Dr. John J. Moorman, White Sulphur's resident physician, noted in The Virginia Springs (1871), the company embarked immediately on a program to increase accommodations “and at the same time to beautify and adorn the grounds.”
On August 24, 1857, the Lynchburg Virginian reported that “they broke ground at the White Sulphur Springs on the 15th [for] … the new Hotel, to be completed by June 15, 1858. It is to be 400 feet long, and a quarter of a mile ‘round’—3 stories, with a basement—dining room the entire length. It will be a grand house.” Named the Grand Central Hotel (only later would it come to be known as the Old White), it opened in 1858 as promised and covered more than an acre of ground. Included within that acre, according to John Moorman's account, were “receiving rooms, dining room, ball room, parlors, lodging rooms, etc. The parlor is one of the most elegant and spacious saloons in America, being half as large again as the celebrated East Room in Washington. The dining room is the largest in the world, being upwards of 300 feet long by a corresponding width, and conveniently seating 1,200 persons.” In addition to the public rooms, the Grand Central contained 228 bedrooms on the second and third floors.
Architecturally, the hotel was a five-part composition, its facade centered with a projecting, pedimented pavilion that was topped by a saucer dome with an open cupola above. Except for its extensive porches on all levels, it might have been mistaken for a state capitol or university building, so large and imposing was it. As far as is known, the only clue to its architect's identity lies in a small booklet that German artist Edward Beyer published in 1857–1858 to accompany his series of lithographs titled The Album of Virginia. Because the hotel had not yet been built when Beyer was there, he relied on another source to depict it as finished. Beyer stated that “the design, as represented, was kindly furnished to the artist by Mr. Ellis, the architect and builder of the new Hotel.” One is tempted to suggest that the otherwise unknown Mr. Ellis might have been architect William S. Ellison, then living in Lynchburg, who had designed that city's courthouse earlier in the decade. An accomplished classical revival building, the courthouse has a saucer dome topped by an open cupola markedly similar to the same features at the hotel. Moreover, the Lynchburg newspaper's report of the start of construction contained
As was mentioned, the new owners also planned “to beautify and adorn the grounds.” The siting of the new hotel had effectively bisected the rough parallelogram with angular paths that had given the complex the appearance of a typical campground. By the 1850s a new, more naturalistic, romantic approach to landscaping had come into vogue. Winding walks and drives, contoured to accord with the topographical dictates of the valley and its surrounding hills, replaced the straight paths and carriageways of yesterday. The popular Lover's Walk, something of a labyrinth, was widened and extended, and the meandering paths veering off its main walkway were given such names as Hesitation, Acceptance, and Rejection. Edward Pollard described the last in Virginia Tourist (1870) as a particularly “dark and angular recess, where unhappy hearts are slain.”
Although the new hotel was large and impressive, it was not without its problems. In June 1859 Philip St. George Cocke, one of the directors of the White Sulphur Springs Company, wrote Alexander Jackson Davis in New York: “Well! I am truly glad to know that you will come and see our great White Sulphur Springs.” The visit, which took place that September, was planned so that Davis could attempt to correct some of the “grievous faults in the hotel,” as he called them, and to design an Episcopal chapel for the resort. Regarding the latter, Cocke had written the architect that “Episcopalians you know are wedded to what is established—they like too what is old & English.” As revealed by Davis's journal and diaries at the Metropolitan Museum of Art, a flurry of correspondence and plans passed between the two men. In addition to the work initially proposed, Davis was commissioned to design a railroad hotel and a large bathhouse.
The Civil War dashed any hope of carrying out Davis's plans. In fact White Sulphur itself came close to being a casualty of the conflict. Union General David Hunter gave the order to torch the complex during his June 1864 retreat from the Battle of Lynchburg, but his subordinate, Captain H. A. DuPont, wisely suggested that if they had occasion to return to the area, the buildings could provide comfortable winter quarters for the troops. Hunter, taking credit for the idea himself, agreed.
After the war, a new stock company was formed, repairs were made, and the resort opened for its first postwar season on June 18, 1867. Six days later Robert E. Lee came to visit, staying in Baltimore Cottage G. He returned for the next two summer seasons, and the presence of this universally loved hero helped White Sulphur regain its popularity. The Chesapeake and Ohio Railroad, which sent its first scheduled train from Richmond on July 1, 1869, would soon prove to be an even greater boon to recovery than General Lee.
On April 18, 1870, Alexander Jackson Davis wrote to the Hon. Jeremiah Morton, president of the White Sulphur Springs Company, asking what had transpired “after ten years of retardation and barbarous warfare.” Davis obviously hoped that his long-delayed building plans would now be carried out, and during the 1870s the company began work on the railroad hotel, presumably using his designs. The building burned before it was completed, and attention then focused on additions to the existing Grand Central Hotel. Some of Davis's suggestions were incorporated, but another architect, James Crawford Neilson of Baltimore, provided the working drawings. Neilson also added a new frame wing, somewhat replicating the form and proportions of the existing work, to create an L-shaped structure. In addition, Neilson designed and supervised construction of the long discussed Episcopal church. Built in 1884, it was demolished in the 1930s.
The decades after the Civil War were difficult ones financially. Although the C&O provided convenient access, the owners, the White Sulphur Springs Company became insolvent in the late 1880s, and the spa's next owners, the Dulany family, soon realized they had made a bad investment. In 1910, largely through the efforts of former West Virginia governor William A. MacCorkle, the C&O acquired the property through a wholly owned subsidiary, White Sulphur Springs, Inc.
The company inaugurated a program of rehabilitation and enlargement, beginning in 1911 with a new bathhouse designed by Philadelphia architects Harris and Richards. Built of brick, its exterior was an accomplished Georgian Revival design. Inside was one of the world's largest indoor pools, measuring 100 feet by 42 feet. When the bathhouse opened in 1912, work was underway on a new six-story, 250room hotel, designed to provide year-round accommodations. For this mammoth project, the company chose New York architect Frederick Junius Sterner, an Englishman who had moved to Denver in 1880 and then to New York in 1909. His design was a winning combination of old
Over the years, a settlement had grown up outside the gates to the resort, and when the town of White Sulphur Springs was incorporated in 1914, the resort and its new hotel took the county's name, Greenbrier. Old White was demolished in 1922 after it failed to pass a fire inspection. Its demolition meant that more rooms were soon needed, and between 1929 and 1931 additions to the Greenbrier increased its room count from 250 to 580. Members of the van Sweringen family of Cleveland were the majority stockholders of the C&O at the time, and through their influence, the Ohio city's architecture firm of Small, Smith and Reeb received the commission for this work. The addition, carefully modeled on Sterner's building, was built in part on the site of the Old White.
During the early twentieth century, most of the resort's guests arrived by train, often in their own private rail cars. To accommodate them, as well as to provide a splendid first impression of the resort, the C&O erected a depot in 1930 from designs furnished by the railroad's engineering staff. This nicely proportioned Georgian Revival building continues to provide an impressive entrance to guests arriving by rail, though its current colors—traditional Yuletide red and green to indicate its primary use as the resort's Christmas shop—do it no credit. Between the depot and the landscaped grounds of the resort (and facing U.S. 60, which follows the route of the old turnpike), the company built brick gateposts, topped with carved pineapples, the traditional symbol of hospitality. It also restored the antebellum cottage rows: Alabama Row ( GR32.3) was refitted to serve as studios for an artist colony, and in 1932 Stephen Henderson's cottage was renovated and opened as the President's Cottage Museum.
In the winter of 1941–1942, following President Franklin D. Roosevelt's order to remove enemy diplomats from Washington, the U.S. Department of State commandeered the Greenbrier for use as an internment center. At one time the hotel housed some 1,400 German and Japanese diplomats, and although the last of these detainees was gone by July 15, 1942, the government soon put the hotel to other wartime use. Later in 1942 the U.S. Army purchased it from the C&O, and the U.S. Army Corps of Engineers (Huntington District) converted it to the 2,200-bed Ashford General Hospital. Paintings, engravings, and the contents of the museum were stored or given to Washington and Lee University, and furnishings the army did not want were sold at auction. The hospital continued in use until September 5, 1946, when it was declared surplus and offered for sale.
Once again the C&O stepped in, paying about $3.3 million for the property, essentially the same amount the government had paid for it in 1942. The company relied on Small, Smith and Reeb to provide architectural services for the building's restoration to hotel use and commissioned noted interior designer Dorothy Draper to concoct her celebrated chintzy charm. Draper decided on her theme, “Romance and Rhododendrons,” on her first visit. Combining elements from the resort's romantic past with the bold colors of the blossom and foliage of West Virginia's state flower, Draper's inspired decorative theme continues to influence the design of the Greenbrier's interiors, now coordinated by her successor firm. The Duke and Duchess of Windsor were guests of honor at the grand weekend house party that inaugurated the hotel's 1948 reopening. Meyer Davis and his orchestra played, and the duke took a turn on the drums when they launched into “How Are Things in Glocca Morra?”
By the 1950s, the Greenbrier was in need of convention facilities. Small, Smith and Reeb,
After the project was completed, the hotel used the spaces as meeting rooms and exhibition space until such time as the government might require them for their designated role. Protective blast doors were concealed, and visitors were not aware they were actually underground, within the bunker, as they entered the new rooms. The government continued to provide funds for upkeep and operation until May 31, 1992, when the Washington Post published an exposé on the facility. Phasing out began the next day. In July 1995 the U.S. government's lease was terminated, and the facility returned to the Greenbrier. The two legislative halls, a dormitory, the lounge, storage vault, and adjoining areas are now open to visitors.
In the meantime, the continuum of building history at the Greenbrier goes on. During the 1970s and 1980s the Lynchburg, Virginia, architecture firm of Clark, Nexsen and Owen designed Colonial Hall, yet another convention facility, and the greatly expanded golf clubhouse. In 1988–1989 a new cottage row, Spring Row, was built, the first cottage group erected since 1850. The row is named for a log group that dated from 1810 but physically replaces another nineteenth-century group, Georgia Row. Railed porches front the units in Spring Row, which are larger than earlier cottages, but carefully replicate the style of the antebellum rows. Located north of the hotel, they also help reestablish the sense of enclosure that prevailed long ago, when the grounds were likened to a campground.
The resort was listed on the National Register of Historic Places in 1974, and in 1990 it was declared a National Historic Landmark. The management is well aware of the architectural significance of its extensive holdings, and a resident historian has been on staff since 1978. The historian provides regularly scheduled guided tours and lectures, and brochures describe the many points of interest.
Writing Credits
If SAH Archipedia has been useful to you, please consider supporting it.
SAH Archipedia tells the story of the United States through its buildings, landscapes, and cities. This freely available resource empowers the public with authoritative knowledge that deepens their understanding and appreciation of the built environment. But the Society of Architectural Historians, which created SAH Archipedia with University of Virginia Press, needs your support to maintain the high-caliber research, writing, photography, cartography, editing, design, and programming that make SAH Archipedia a trusted online resource available to all who value the history of place, heritage tourism, and learning.














