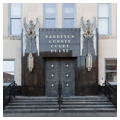After several failed attempts to issue bonds for a new courthouse in the 1920s, the Harrison County Court decided to raise funds with a tax levy. The court also determined to hold a closed architectural competition for the $750,000 structure. Architects invited to submit designs represent a good, if selective, cross section of firms large and small, famous and obscure: Harry Barton, Greensboro, North Carolina; Charles W. Bates, Wheeling; Gustave Drach, Cincinnati; Cass Gilbert, New York; Milburn, Heister and Company, Washington, D.C.; Edward F. Neild, Shreveport, Louisiana; Simon and Simon, Philadelphia; Walker and Weeks, Cleveland; and Wyatt and Nolting, Baltimore.
In November 1930, the commissioners selected Walker and Weeks and appointed the Clarksburg firm of Edward J. Wood and Son as associate architects. F. R. Walker and H. F. Home of the Cleveland firm and Carleton C. Wood, the “son” of Edward J. Wood and Son, are credited with the final design. Construction began in 1931 and was completed in November 1932. For many years thereafter, the courthouse was lauded as one of the state's important essays in the Moderne style, then popular throughout the country.
The courthouse faces a shallow yard enclosed by a low black granite wall. Rising six stories, the three-bay central block is faced with buffcolored limestone and a modicum of black granite trim around the foundation and entrance. On either side of the doorway are white metal eagles sculpted by Henry Hering. Their wings initiate an upward thrust continued by vertical striations in the spandrels above the first floor. Above the sixth-floor windows, the central of three roundels contains a clock, while those to either side have low-relief
At this distance from the hoopla attending its Depression-era construction, the courthouse does not seem quite the building it once did. After the architectural eye has focused on the spare lines, it tends to glance to either side, where taller, older buildings merit attention, or across Main Street, where the City National Bank squats in Romanesque stolidity and the new Municipal Building provides a handsome contextual reference to its neighbors.

















