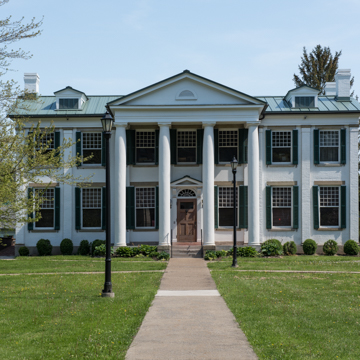Set back from the street in a well-tended park, Waldomore is a significant residential survivor in an otherwise wholly commercial area. As built in 1839 by and for Waldo P. Goff, facing the newly laid-out Northwestern Turnpike, the brick house had a two-story, three-bay central block fronted by a giant-order Tuscan portico. One-story wings extended to either side, and there was also a rear wing. Rear side wings, likely added later, eventually gave the house its overall H-shape. At the turn of the twentieth century, both front and rear wings were heightened to two stories, dormers were added, and the front entrance was retrimmed. In 1930 May Goff Lowndes willed the property “to be used as a public library and museum and no other purpose.” A number of interior partitions were subsequently removed to create a large reading room. When a new Clarksburg-Harrison Public Library (next entry) opened in 1975, Waldomore became a research center for West Virginia history and a venue for occasional public meetings and concerts. The name of the house, given by the last private owner, combines the first owner's first name and the surname of his wife, Harriet Moore.
You are here
Waldomore
If SAH Archipedia has been useful to you, please consider supporting it.
SAH Archipedia tells the story of the United States through its buildings, landscapes, and cities. This freely available resource empowers the public with authoritative knowledge that deepens their understanding and appreciation of the built environment. But the Society of Architectural Historians, which created SAH Archipedia with University of Virginia Press, needs your support to maintain the high-caliber research, writing, photography, cartography, editing, design, and programming that make SAH Archipedia a trusted online resource available to all who value the history of place, heritage tourism, and learning.














