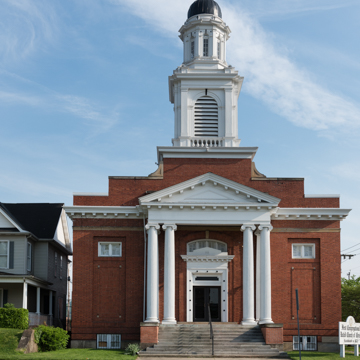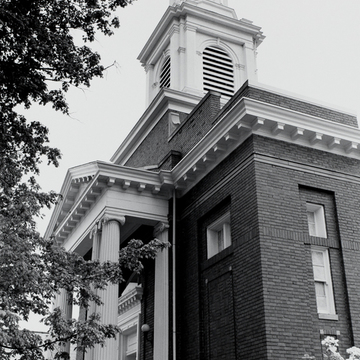You are here
First Congregational United Church of Christ (First Congregational Church)
This restrained Georgian Revival brick church, described when dedicated as “colonial in architecture,” is a relatively early example of its type for this time and place. Fronted with a pedimented Ionic portico, the building is topped with an academic three-stage tower and cupola. It houses Huntington's first congregation, organized in 1872, and replaces a much larger Victorian structure dating from 1874. Pews and pulpit from the first church were reused in the 1911 building.
Alger provided an alternate Tudor Gothic design for the congregation's second building, more reminiscent of the first church, and the two drawings were published in the December 1910 issue of Ohio Architect. That the congregation chose an updated version of a New England meetinghouse perhaps reflects an awareness of its northern heritage.
Writing Credits
If SAH Archipedia has been useful to you, please consider supporting it.
SAH Archipedia tells the story of the United States through its buildings, landscapes, and cities. This freely available resource empowers the public with authoritative knowledge that deepens their understanding and appreciation of the built environment. But the Society of Architectural Historians, which created SAH Archipedia with University of Virginia Press, needs your support to maintain the high-caliber research, writing, photography, cartography, editing, design, and programming that make SAH Archipedia a trusted online resource available to all who value the history of place, heritage tourism, and learning.




