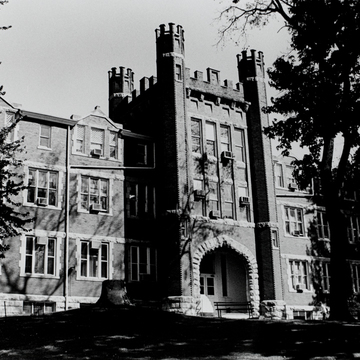One of the state's most complex buildings, Old Main has been described in many ways: “two buildings joined together and a front added”; “built in four sections at different periods”; “five buildings; each completed in a different period”; and, perhaps most accurately, “rounded into the present structure by ‘filling in,’ as it were, the vacant spaces between two or three smaller buildings.” At the risk of oversimplification, it all got started, somewhere in the middle, in 1874, continued to the back in the 1890s, and ended in the front in 1905–1907. The result of this additive process is a three-story, stone-trimmed, 400-foot long, red brick building that displays several architectural styles and a great deal of Victorian-era charm.
Among the architects who contributed to the mélange were Frank E. and Henry R. Davis, of Baltimore, who also worked at the state's other normal schools in 1895; Harrison Albright, of Charleston, who designed the building's library and dormitory annex in 1897; and Holmboe and Lafferty, of Clarksburg, whose Tudor Revival front, which has become Marshall's architectural trademark, closely resembles their design for the exactly contemporary administration building at Salem College (see Harrison County). In the early 1970s a campus improvement plan recommended that Old Main be demolished, but protests from alumni saved it. Some interior spaces were renovated in 1990, and the exterior was cleaned and restored at the same time.

