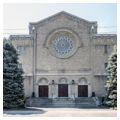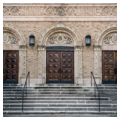West Virginia's most imposing synagogue resulted from a design competition announced late in 1923. Huntington's leading architecture firm obtained the commission and provided the congregation with a huge, somber Byzantine Romanesque, buff brick cube that dominates its low-rise surroundings. Above the triple-arched entrance is a large wheel window. The broad terra-cotta band around the window has the legend My House Shall Be Called a House of Prayer for All Peoples, and a panel carries the date: anno hebraig 5685. Above is a ponderous, green-tiled, square-domed roof.
Inside, the sanctuary, which rises 60 feet, is lit
In general form and outline, Ohev Sholom recalls Pittsburgh's Rodef Shalom Temple (1906, Henry Hornbostel), one of the country's important early-twentieth-century synagogues. Wilbur Meanor, who generally receives credit for his firm's designs, worked with the Pittsburgh firm of Alden and Harlow from 1909 to 1912 and was probably familiar with Rodef Shalom.
In 1993 a small Holocaust memorial was built close to the street corner. Black granite benches flank its three polished black granite panels, engraved with the names of concentration camps.















