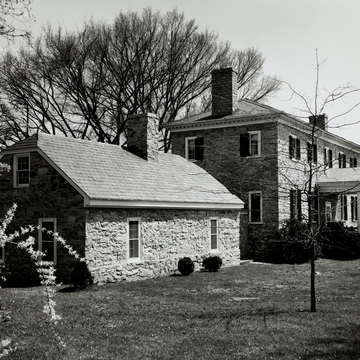Harewood, whose name derives from an English term for the sycamore tree, is the oldest of the county's Washington family houses. George Washington's brother, Samuel, built it of limestone laid in coursed random rubble. The fivebay, two-story central block, one-story south wing, and their connecting hyphen constitute the original house. Both long walls of the main block, which is covered with a hipped roof above a modillioned cornice, have central onestory entrance porches. The wing has a simple boxed cornice and a clipped gable roof. Although Samuel Washington undoubtedly intended a formal five-part Palladian composition from the beginning, the corresponding north wing and hyphen were not built until 1961. Frederick D. Nichols, using HABS drawings produced in 1937, designed the new work for Dr. John Augustine Washington and his family. The main block has a center-hall, singlepile plan. Its outstanding feature is the paneled drawing room with an imported marble mantelpiece, said to have been given to Washington by General Lafayette.
Thomas T. Waterman included Harewood in his Mansions of Virginia (1945). Although he erroneously dated it a decade too early, he was well aware of its importance and its architectural kinship with other late Georgian mansions in the Old Dominion. Waterman attributed the design to John Ariss, whom he credited with a number of Tidewater mansions. Ariss, known to have moved to the area in the late 1760s, served on the vestry of the Norborne Parish Church, where Samuel Washington was the senior warden.
Samuel's son, George Steptoe Washington, and his wife, Lucy Payne, were the second generation to live at Harewood. In September 1794, Lucy's sister Dolley married James Madison here. James Taylor, accompanying Union troops in 1864, took time to sketch and visit Harewood and contrasted its “severely plain” exterior with the interior: “Harewood Hall was the abode of luxury, with a wealth of tapestry and pictures decorating the wall; that of the full length life size portrait of its bon vivant proprietor and man of the world, Samuel, beaming down in the assemblages in dress of gaudy colors from its station in the reception room, being the especial attraction.” Now, nearly a century and a half later, Samuel still beams down from the wall in a house that remains in his family's hands.

