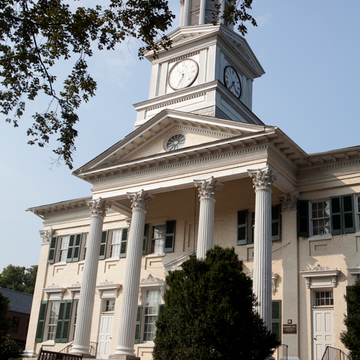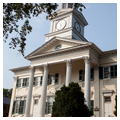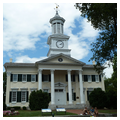Rezin D. Shepherd, intending this imposing brick structure to be the town hall, donated it to the community. It served briefly as the Jefferson County courthouse after the Charles Town building was rendered useless by Civil War shelling. Almost immediately after the courts returned to Charles Town, it became the home of the Shepherd State Normal School. Later named McMurran Hall to honor the school's first principal, it has always been regarded as Shepherd College's “Old Main.”
Originally the building was considerably smaller than now. Before his death in 1865, Rezin Shepherd enlarged it to serve as the county courthouse. Three-bay, two-story wings were added to either side, altering the shape from a rectangular block, with a narrow threebay face to the street, to a T-shape with a broad nine-bay street facade. The local press gave a lukewarm evaluation of the completed work in June 1866: “As a structure, it will all bear inspection, and lose no merit claimed. If not sublime in stature, it is at least good in quality.”
A florid Greek Revival building verging on the Italianate, it has a giant-order, pedimented Corinthian portico and ornate details that include elaborate lintels supported by console brackets over the first-floor fenestration. A bell tower that rises directly above the portico roof proudly displays the four faces of the 1842 town clock in pilastered, pedimented frames. Above the clock, the tower terminates in a louvered octagonal belfry with an iron weathervane.
After the building became a normal school, Shepherdstown still needed a town hall. In 1889 the Association of Ladies of Shepherdstown, organized “for the purpose of securing the erection of a town Hall,” sought permission from Rezin Shepherd's heir to build an annex to the rear. The heir, in Boston, granted the request but carefully stipulated that the annex must “be uniform and in keeping, both in style of architecture and material with said College Buildings.” The addition, now known as Reynolds Hall, was remodeled in 1950 to serve as a college auditorium. Like other college buildings, McMurran and Reynolds halls are painted a cream color with white trim.












