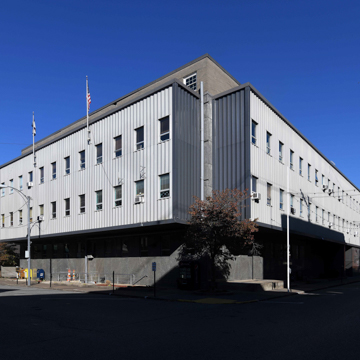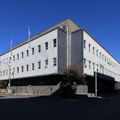Logan's current county courthouse, built on the site of its predecessor, was funded through a combination of federal and county money. Typical of much of the architecture of the 1960s, the building is characterized by rigidly rectangular lines and a variety of materials that never quite come together. The first floor is faced with dark, polished granite, while projecting second and third floors are finished with light-colored insulated metal panels. The yellow brick fourth floor was designed to house the county jail.
The building it replaced was more distinguished. In 1905 the Charleston architecture firm of Rabenstein and Warne designed a domed neoclassical structure built of locally quarried sandstone from Stratton Hollow. The courthouse was rebuilt, using the original walls, after a disastrous fire in 1912. Perhaps not surprisingly, county commissioners selected the B. F. Smith Fireproof Construction Company of Washington, D.C., to oversee the 1912 work.













