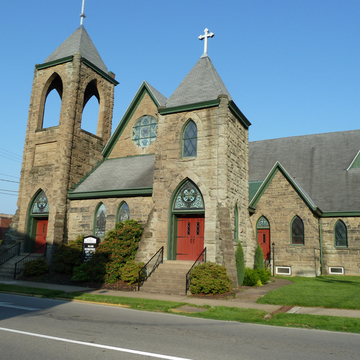Built to replace an antebellum church across Center Avenue, this seemingly diminutive Gothic church is built of rock-faced sandstone laid in alternating wide and narrow bands. Towers of unequal height flank a steeply pitched gabled facade. The Fairmont architect provided both towers with prominent sloping, angled buttresses at their bases, but these have not kept the taller one from tilting slightly out of plumb.
The plan of the church, which seats some 400 worshipers, is cruciform, but a wooden partition closes off the south transept, which is used separately. In typical Episcopalian fashion, the sanctuary has a plethora of memorial stained glass windows, accumulated over the years, and an impressive scissor-beam ceiling of darkstained oak.
A 1992 rectory, adjacent to the church at 146 Center Avenue, is postmodern in spirit but adheres to the church's stylistic guidelines in its many replications of the angled gable, masonry quoining, and trim color.




