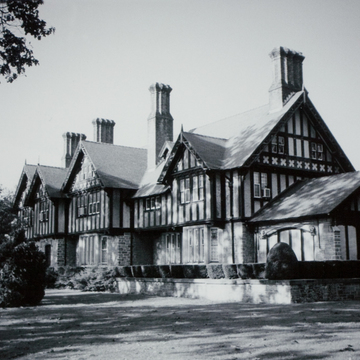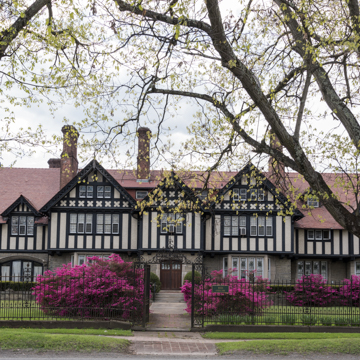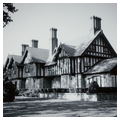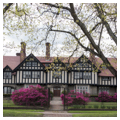Manufacturers Record announced on June 10, 1909: “J. E. Watson will erect $100,000 residence.” In an era when houses costing less than $10,000 were the norm, it was obvious that Watson intended something special. When Manufacturers Record reported on August 5 that the contract had been let, to William Miller and Sons of Pittsburgh, at a figure of $200,000, it was obvious that something even more special was in store. High Gate is West Virginia's premier example of a high-style, period revival house, the architectural medium that America's early-twentieth-century captains of industry used so often to express their wealth and power. Occupying an entire block on Fairmont Avenue, High Gate contains as much half timbering, as many gables, and as many clustered chimney stacks as any English Tudor predecessor ever did. First-story walls are veneered with a bluish green stone ashlar laid in a random pattern, while the projecting walls above are stuccoed and tinted to match the stone. Vertical strips of stained chestnut half timbering decorate the stuccoed walls, while carved quatrefoils and bargeboards define the many gables. Indiana limestone trim embellishes major openings, and the porches and the porte-cochere display carved grotesques. A bright red tile roof covers the ensemble, and wonderfully dramatic brick chimneys with clustered stacks give a lively silhouette to the skyline. Inside, as would be expected, a plethora of parquet floors, paneled
James E. Watson, a son of James Otis Watson, who is sometimes referred to as the father of the West Virginia coal industry, built the mansion on property that his father had acquired in 1849. Trumbauer (1869–1938), remembered primarily as a society architect, numbered Cornelius Vanderbilt III and George Jay Gould among his clients. The Elms in Newport, Rhode Island, which he designed for Edward J. Berwind, another tycoon whose fortune rested on a solid foundation of coal, is perhaps his most familiar Gilded Age mansion. Trumbauer opened his office in his native Philadelphia in 1892. African American architect Julian Abele, the firm's chief designer after 1907, is credited with much of its work, especially at Duke University in Durham, North Carolina.
Watson died in 1926, and the Sisters of St. Joseph purchased the property three years later, using it as a rest home and school. It was during their tenure that the WPA guide to West Virginia fully, enthusiastically, and expertly described the house, which was then called St. Joseph's Villa. In recent years, High Gate has been used, with no noticeable changes, as a funeral home.

















