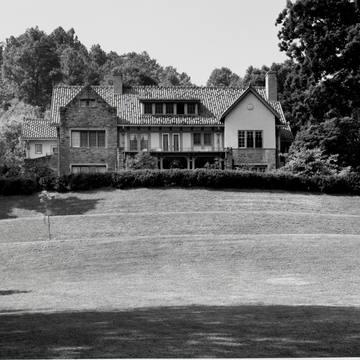Overlooking Bramwell from the south, this large Tudor Revival mansion was designed by a Columbus, Ohio, architect who obtained a number of West Virginia commissions. The first story and one of two projecting pavilions are of quarry-faced bluestone, while the second floor is mostly stuccoed. A modicum of half timbering carries out the Tudor theme, and a particularly craggy red tile roof covers the ensemble. The garage–guest quarters, downhill and close to the street, imitates the materials of the main house. The numerous walls on this hillside property were built of stone quarried on site and constructed by the Italian masons who worked on the Edward Cooper house ( ME21).
You are here
W. H. Thomas House
If SAH Archipedia has been useful to you, please consider supporting it.
SAH Archipedia tells the story of the United States through its buildings, landscapes, and cities. This freely available resource empowers the public with authoritative knowledge that deepens their understanding and appreciation of the built environment. But the Society of Architectural Historians, which created SAH Archipedia with University of Virginia Press, needs your support to maintain the high-caliber research, writing, photography, cartography, editing, design, and programming that make SAH Archipedia a trusted online resource available to all who value the history of place, heritage tourism, and learning.












