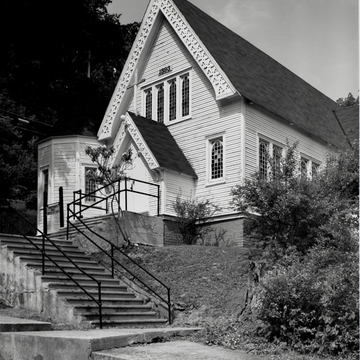In 1902 Episcopal bishop George Peterkin described this delightfully diminutive building, set “on a picturesque knoll,” as “the prettiest and best equipped church of all this region.” The frame church is clad in German siding. Its steeply gabled facade is decorated with an elaborate bargeboard featuring a double row of cutout trefoils. To the left of a tiny vestibule, trimmed similarly with a bargeboard, is a onestory polygonal turret covered with a conical roof. An octagonal, pagoda-like belfry, clad in shingles, rises from the roof near the north transept. The interior is typical of many Episcopal churches: Gothic in style and spirit, small in scale. Walls are low, and the sanctuary is dominated by an open timber roof with exposed sheathing and scissor-beam trusses. After the parish was dissolved in 1955–1956, the building was sold to another denomination. One wishes the architect of this charming church could be known, even more that it were better maintained. Near the church, the Main Street Bridge, a 1911 Pratt pony truss constructed by the Virginia Bridge and Iron Company of Roanoke, crosses the Bluestone River and leads back into town.
You are here
Church of the Holy Trinity
1892–1893. North end of Church St., near the north end of Duhring St., east of Main St. Bridge across Bluestone River
If SAH Archipedia has been useful to you, please consider supporting it.
SAH Archipedia tells the story of the United States through its buildings, landscapes, and cities. This freely available resource empowers the public with authoritative knowledge that deepens their understanding and appreciation of the built environment. But the Society of Architectural Historians, which created SAH Archipedia with University of Virginia Press, needs your support to maintain the high-caliber research, writing, photography, cartography, editing, design, and programming that make SAH Archipedia a trusted online resource available to all who value the history of place, heritage tourism, and learning.














