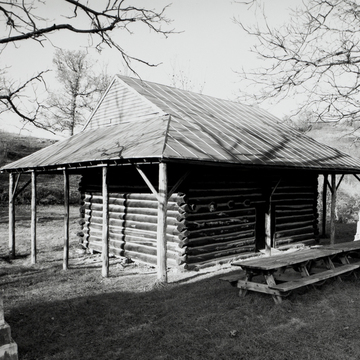This small log building is one of the shrines of American Methodism. In 1786, only two years after the denomination was formally organized in Baltimore, a local settler, Edward Keenan, led the effort to erect a church here, and in July 1788 Francis Asbury noted in his journal: “I had large congregations at Rehoboth. I preached with some satisfaction.”
The rough diamond-notched logs are left rounded on the exterior, but are hewn on the inside to provide a relatively smooth surface. A single door, only 5 feet 5 inches high, centers the south facade. It has been suggested that some of the base logs may have rotted over the years, thus lowering the building (and the door) to their present diminutive heights. The interior is little changed from a description written in 1877 and published in a county history in 1916:
It is of large hewn logs, with a gallery around the interior, save over the pulpit; it is broad enough to seat nearly as many as the room below, and strong enough to bear the weight of twenty times the people that could be squeezed into it. There were two or three small windows, high from the floor. It may be that the builders were more concerned to keep out Indian shots than to let in air. The pulpit still remains; the old book-board is gone; a rousing preacher, a Dutchman, split it with his fist.… Two or three new roofs have been put on, but the body of the church is as sound as a dollar.
The present gallery is a replacement, as are the split log benches. The present roof of handriven oak boards held in place by logs is probably close to the original arrangement. The church was restored in 1927, when the open metal-roofed shed that continues to help keep it “sound as a dollar” by protecting it from the elements was built.
In 1980 a museum was built near the church, from designs by architect John Chapman of Wytheville, Virginia. A contemporary structure

