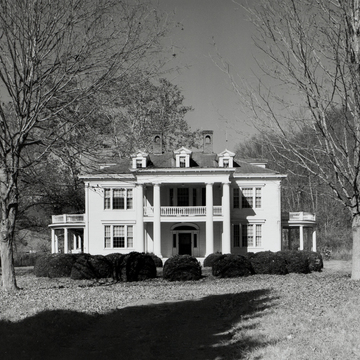This frame Colonial Revival mansion is set back from the highway at the end of an expansive and extensively landscaped yard, appearing as something of a mirage in an area characterized by houses of lesser size and style. Symmetry commands every aspect of the design; a central two-story Tuscan portico is flanked by tripartite windows at both levels, and one-story, roundended porches extend the composition on both sides. Pedimented dormers punctuate the hipped roof, and twin chimneys with arched openings provide a handsome flourish atop the ridge.
Obviously intended as a showplace, the house was built by bachelor Lewis Caperton McNeer to share with his sister and her family. A photograph taken by a WPA photographer shows the house to be virtually unchanged since 1938 and presumably little altered from its original appearance.

