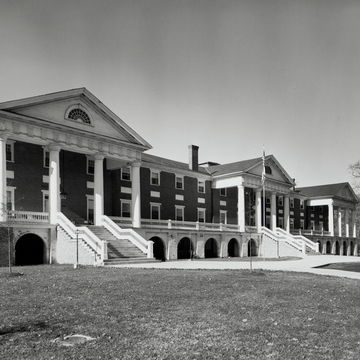For years Thomas Jefferson was credited as the architect of this magnificent building, though proponents of that claim readily acknowledged that it had been built after his death. I. T. Frary, in his Thomas Jefferson Architect and Builder (1950), perceptively noted that the hotel displayed “the type of treatment that might well have been suggested by Jefferson had he been called upon to design the buildings for this famous spa.” Jefferson, although not the designer, did indeed have as much influence as Frary had suggested.
In 1973 a student at the University of Virginia made a study of the spa and discovered that when the hotel's builder, John B. Lewis, went into debt in 1842, he gave deeds of trust
For its time and place, the hotel was an extraordinary accomplishment, and any number of observers described it in glowing terms. William Burke, who has been quoted, provided particulars in his 1842 description, as did James Buckingham, who saw it around the same time. The brick building, which originally measured approximately 240 feet by 48 feet, is two stories with a basement designed to accommodate kitchen, storage, and office spaces. A piazza 17 feet deep runs the length of the front, sheltered at intervals by the porticoes and supported on a brick arcade that provides a covered walkway at basement level. The principal floor originally accommodated a dining room that extended lengthwise 160 feet, with additional spaces at either end, each 40 feet wide and the full depth of the building, one the “ladies' drawing room” and the other a ballroom. On the second floor were thirty-six spacious bedrooms. A Chinese Chippendale railing that originally protected the second-story piazza shows in an early watercolor. The motif appears often in Monroe County, notably at Spring Valley Farm and Elmwood.
In the 1970s the state commissioned a design for a fourth wing to provide additional bedrooms behind a portico that would be an exact copy of the three existing ones. This option for expansion was chosen to keep all bedroom, dining, and dayroom facilities for the elderly residents of the Andrew Rowan Memorial Home in

