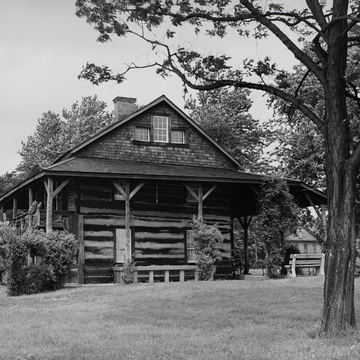Walter Newman's Mansion House is one of the icons of West Virginia architecture, history, and preservation. The oldest known structure in the Kanawha valley, this two-and-one-half-story, gable-roofed tavern was built on a portion of the site of the battle that had occurred twentytwo years earlier. The house, measuring 32 by 24 feet, is built of squared logs chinked with mud and grass and joined at the corners with dovetailed notches. The saddlebag plan features two rooms of unequal size on either side of a slightly offset central chimney, around which the stairway winds. Each first-floor room has its own entrance and fireplace. The stone chimney has a later brick cap above the roof.
After its use as a tavern ceased, the building became a residence, and additions were made to the log core. When the state acquired the house and surrounding land in 1901 to create a park commemorating the Battle of Point Pleasant, the Col. Charles Lewis Chapter of the Daughters of the American Revolution was given custodianship and placed in charge of its restoration. A protective two-story, shed-roofed porch encircling the building was added around 1911. Unfortunately, the porch and the shingles that fill the expansive gable ends give a false visual impression, making the exterior of the tavern appear more like an early-twentiethcentury rustic summer camp than the lateeighteenth-century structure it actually is. The interior presents a more convincing picture. Walls of the low-ceilinged rooms are sheathed in broad, vertical board partitions; joists are exposed on the first-floor ceilings; and secondfloor rooms have boarded ceilings.
The house remains largely unchanged since its initial restoration and reflects an earlytwentieth-century interpretation of American history. The rooms contain a wonderfully eclectic collection of pioneer furniture, heirlooms, and Indian relics from the battlefield. In addition to a museum, the house serves as a meeting place for the DAR. The Mansion House was one of the first West Virginia structures that the Historic American Buildings Survey recorded. In 1934, the survey's first full year of existence, architects documented it with twenty sheets of measured drawings.

