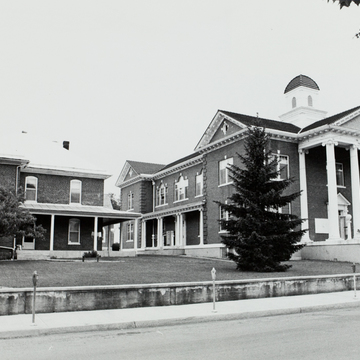The brick Georgian Revival courthouse, the county's fourth, succeeds a building burned in the 1924 fire. Its predecessors stretch back to a structure that the first county commissioners directed to be built “of good hewed loggs,” and for which they paid $160. One would be hard pressed to claim that the current building is of great architectural significance, though its pedimented, giant-order Ionic portico manages to dominate the town square. A modest louvered belfry, square in section, with a convex roof,
You are here
Pendleton County Courthouse
1925–1927. West side of Main St. (U.S. 220) between Walnut and Chestnut sts.
If SAH Archipedia has been useful to you, please consider supporting it.
SAH Archipedia tells the story of the United States through its buildings, landscapes, and cities. This freely available resource empowers the public with authoritative knowledge that deepens their understanding and appreciation of the built environment. But the Society of Architectural Historians, which created SAH Archipedia with University of Virginia Press, needs your support to maintain the high-caliber research, writing, photography, cartography, editing, design, and programming that make SAH Archipedia a trusted online resource available to all who value the history of place, heritage tourism, and learning.

