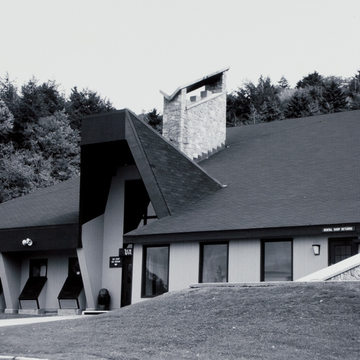One of three new state parks planned in the 1960s when funds from the U.S. Economic Development Administration became available, Canaan Valley was envisioned as a resort park with a golf course, tennis courts, and ski facilities. Lengthy negotiations over land acquisition delayed development, and when cost overruns at Pipestem ( SU8) and Twin Falls ( WY4) state parks occurred, funds originally designated for Canaan Valley were diverted to them. Had Canaan Valley been constructed at the same time as the other two, TAC (The Architects Collaborative) would have designed its facilities. When the state undertook development in the next decade, the Charleston firm of Zando, Martin and Milstead (now ZMM) was selected.
ZMM's 250-room lodge consists of several two-story, flat-roofed buildings containing bedrooms. The multiwindowed main unit with public spaces and a dining room is covered with an expansive, gently sloping gable roof. Fifteen individual cabins in a wooded area away from the lodge have wood siding and natural stone exteriors. The same firm designed the stone and wood golf clubhouse, a two-story structure set into the slope of a hill, and the ski facility. The three buildings that make up the ski facility, also of stone and wood, reflect traditional alpine design and construction, which is entirely fitting for their purpose.
Several commercial resorts, among them Deerfield Village, Northpoint, and Timberline, surround the state park and offer additional ski facilities. Lodges and villas in these developments display varying degrees of rustic and alpine design and various combinations of natural materials.














