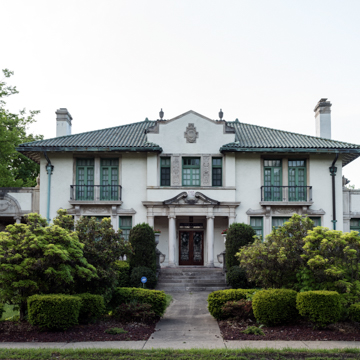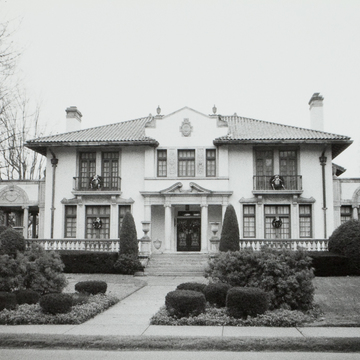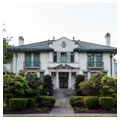At the southern edge of Sistersville, beyond the original town grid, Chelsea Street (West Virginia 2) is bordered by several large earlytwentieth-century mansions. One is this extraordinary Mediterranean Revival villa, which appears to have been transplanted to Sistersville from Palm Beach's Ocean Drive. Its masonry walls are stuccoed, but salient architectural details are of limestone. A loggia on one side of the facade and a matching glazed conservatory on the other side have handsome Palladian motifs. An expansive, multisectioned hipped roof with broad eaves is covered in green tile. At the rear, a pedimented portecochere angles between the rectangular main block and the rear ell. Fenestration here is less formal than on the facade, but balconies and other details continue the Mediterranean motif with aplomb.
Edward Franzheim, from Wheeling, was a stickler for details. For the eaves of the house, he specified the color “café au lait,” but, according to his daughter, the painter had no idea what that meant. As the National Register nomination form, quoting the architect's daughter, states, Franzheim solved the dilemma when he “went to Springer's Restaurant, bought a cup of coffee with cream, carried it to the paint shop, and worked with the painter until they had the exact shade desired.”
Although the house postdates Sistersville's first-generation oil-boom era, it had an oil well in the backyard. The National Register nomination form pronounced the house to be “a symbol of the gifts that petroleum can bring.” Handsome gifts indeed! The William Neuenschwander House, immediately north of the Durham House on Chelsea Street, is an equally large Mediterranean Revival villa. Also designed by Franzheim, and dating from 1916, it too has stucco walls and tiled roof, but far fewer flourishes.




