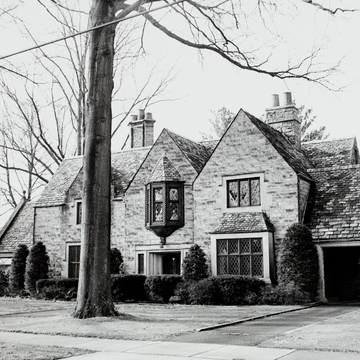The neighboring houses at 1806 and 1810 Washington Avenue are textbook examples of proper Tudor Revival design. They have irregularly massed stone walls, gabled slate roofs, leaded casement windows with hood molds, and terra-cotta pots emerging from stone chimney bases. The house at 1701 Washington Avenue is constructed of brick with half timbering, rather than stone, but displays the same characteristic motifs. Carman designed all three houses for families associated with the Parkersburg Rig and Reel Company.
You are here
Carman Houses
If SAH Archipedia has been useful to you, please consider supporting it.
SAH Archipedia tells the story of the United States through its buildings, landscapes, and cities. This freely available resource empowers the public with authoritative knowledge that deepens their understanding and appreciation of the built environment. But the Society of Architectural Historians, which created SAH Archipedia with University of Virginia Press, needs your support to maintain the high-caliber research, writing, photography, cartography, editing, design, and programming that make SAH Archipedia a trusted online resource available to all who value the history of place, heritage tourism, and learning.














