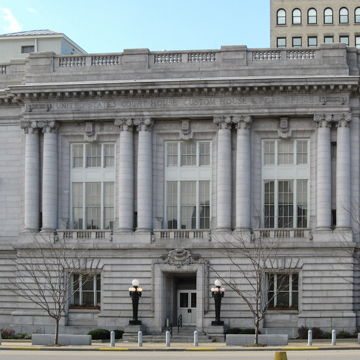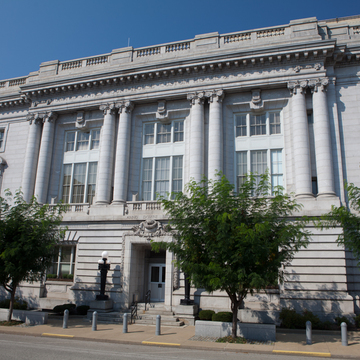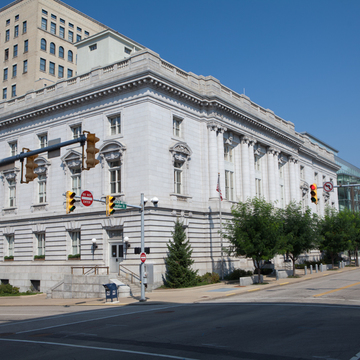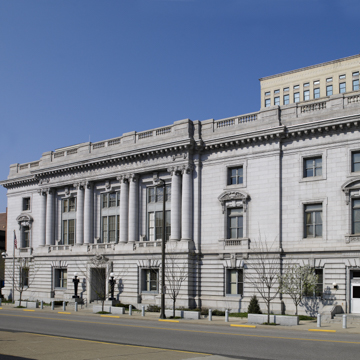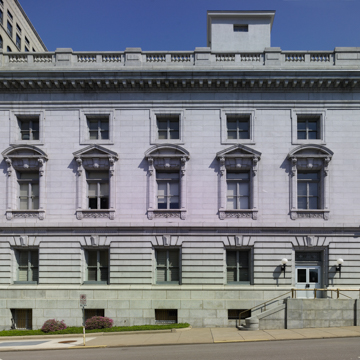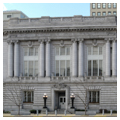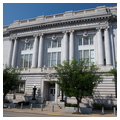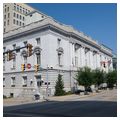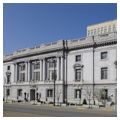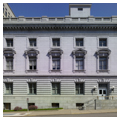The Tarsney Act, passed in 1893, authorized private architecture firms, selected in competition, to design federal buildings. This system replaced the old procedure, under which designs had emanated from the office of the Supervising Architect of the U.S. Treasury Department. A distinguished Washington, D.C., firm won the competition for the Wheeling building, which, along with the Huntington Courthouse and Post Office ( HU4), was West Virginia's major manifestation of the new federal policy. Both structures also evidence Supervising Architect James Knox Taylor's dictum that federal buildings, no matter who designed them, would thenceforth follow classical architectural principles.
The three-story building is faced with gray granite, heavily rusticated on the first floor, and smooth ashlar on the two floors above. On the Market Street facade, an attached screen of paired, giant-order Ionic columns, projecting slightly beyond the end bays, separates the three central bays of the upper two stories. A full modillioned cornice and a balustrade provide an effective cap to the building. The slightly recessed, three-bay extension to the north along Eoff Street replicates the materials and details of the earlier building to a fault. Wheeling architect George Cunningham assisted the New York firm responsible for this 1930s addition. In 1977 Paul D. Marshall of Charleston directed the renovation of portions of the building.














