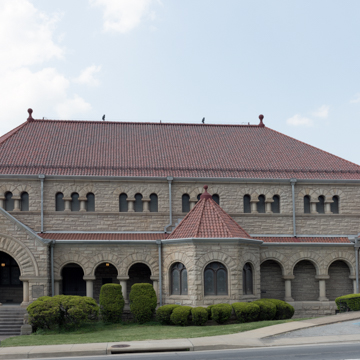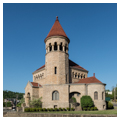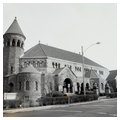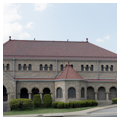Romanesque not only in details and materials but—more important—in massing and spirit, this rugged sandstone building with a red clay tile roof broods over its corner like some medieval monastery marking the way to Santiago de Compostela, or in this case to Oglebay Park ( WH76). A prominent circular tower with a columned arcade beneath a conical roof dominates both the composition and the corner. Behind the tower, a polygonal clerestory rises above an assortment of cavernous portals, arcades, and projections both rounded and angular.
Although the prominent Wheeling firm of Franzheim, Giesey and Faris are the architects of record, Edward Franzheim deserves credit for the design. He had returned to Wheeling from Boston several years before the church was built, and this is an important example of his early work. It is also important in illustrating the rapidity with which the Richardsonian Romanesque style disseminated from its Boston birthplace.
James N. Vance, president of Wheeling's Riverside Iron Works, the major supplier of steel framing for a number of Wheeling buildings, paid the entire initial $60,000 cost of the church in 1896. At that time, the building was half the size of today's expanded structure, and the clerestory formed a perfect octagon, rather than the extended polygon seen today. In 1911 Franzheim, by then in private practice, designed the first of many additions. In 1956 an educational wing was added, and in 1966 the sanctuary and one-story arcade were further lengthened. Changes have respected the original design and have imitated the form, details, and materials established by the Romanesque character of the original building. Unfortunately, the church now presides over an ungainly collection of commercial enterprises that line this stretch of National Road.






