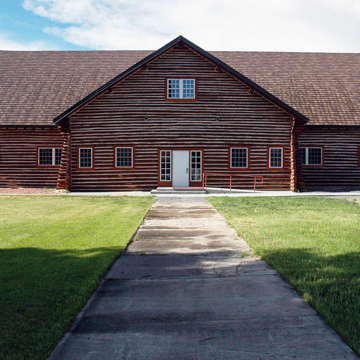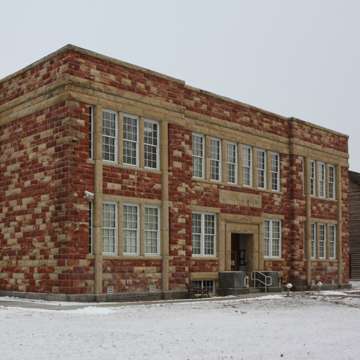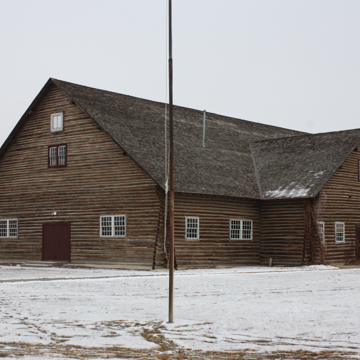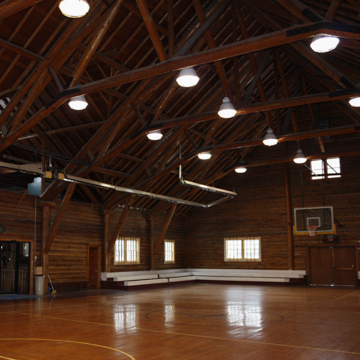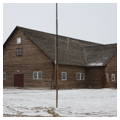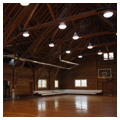The Big Horn Academy and the Cowley Community Hall/Gymnasium, both located in the center of the small town of Cowley, west of the Bighorn Mountains in Wyoming, represent the educational aspirations of the area’s Mormon settlers, the dreams of a town battling with the hardships caused by the Great Depression, and two distinct building and construction styles.
In 1900, 450 Mormons settled in Cowley, called to do so by their church president and prompted by the availability of water for irrigation. Known for their intense and effective efforts at irrigation of dry land, the Mormons were sought after by William F. Cody, who had purchased state permits for use of water from the Shoshone River. Upon arrival, the settlers built all the components deemed essential for their success—irrigation works, log cabins, churches, and schools—thus satisfying Cody’s vision of settlements and farms along the river.
The Big Horn Academy Building, constructed in 1916, replaced an earlier 1907 stone school house that was intended to serve as a boarding high school whose location would be rotated between three small towns (Cowley, Lovell, and Byron) that were 6-8 miles apart. This exchange was never implemented, prompting the Mormons in Cowley to erect a larger structure to house a permanent academy.
The resultant Big Horn Academy Building is an imposing two-story, 80 x 65-foot structure built of sandstone quarried from the nearby hills. The facades of the symmetrical building present order and monumentality, with the clear strength and pride of well-executed stone construction. The walls are variegated rough-faced red and cream sandstone; the parapet copings, frieze banding above the second-floor windows, and window trim are of cream-colored sandstone. The south entry facade sets the tone and rhythm of the whole building, with the center of the three bays articulated with a recessed entry set in a double architrave of stone. The vertical prominence of the side bays is further emphasized with stone piers that extend from the building’s base to the frieze, cutting through the ribbons of double-hung windows, leaving sliver windows to flank them. A similar treatment on the east and west elevations is particularly pronounced at the narrow entry bay that protrudes at the center of the wall. Beaded mortar joints emphasize the sophistication of a design based on simplicity and elegance.
In 1924 the LDS Church transferred Big Horn Academy to School District No. 28. Generations of students attended the renamed Cowley High School until declining enrollment prompted its closure in 1983. The Big Horn Academy Building is now used for administrative offices for School District No. 1.
During the New Deal, Cowley was able to augment its handsome school with a large community hall and gymnasium built as a project of the Works Progress Administration. The Cowley Community Hall stands adjacent to the school building is a one-and-a-half-story log structure built in 1936 with $10,000 of WPA funding. The cruciform-shaped building is constructed of round, lodgepole pine logs (6-8 inches in diameter) extending from the foundation through the gable ends, and joined at the corners with saddle joints. Seemingly cinched at the waist, the strong buttress-like corners are defined by extended logs that increase in length above and below the “waist,” up several feet to the eaves and down approximately 10 feet to bear on the extended concrete foundation walls, respectively. The eaves and rakes are supported by exposed log rafter tails and purlins. The roof was clad with traditional wood shingles over roofing felt, laid directly over wood decking that also functions as the finished ceiling below.
The 100 x 60-foot primary gym space is rectangular in plan, extending west to east with main entries at the center of the north and south facades. Defining this space is a side-gable roof that is penetrated by the cross-gable roofs of the entry wings. The symmetry of the building’s cruciform plan is reinforced by the regular window and door locations. Double-hung, multi-light wood windows flank each entry and each entry wing; some windows are paired. Similar paired windows are centered high in each gable wall.
Inside the gym is a soaring volume created by the open log-truss roof structure. In the wings the roof structure is open to the main gathering space, contributing its complexity of log framing and natural light. The lacquered interior logs are honey-colored, reflecting light within the space. Basket backdrops at each end of the large room, a painted court on the floor, fixed perimeter bleachers, and pendant light fixtures support its principal use as a basketball court but the facility has hosted more than athletic events over the years. As the major meeting space for Cowley and surrounding towns, it has witnessed public meetings and events, political rallies, family gatherings, weddings and funerals, class reunions, dramatic productions, dances, and even prize fights. Although the log gym had been used for storage for many years, the Town of Cowley completed renovations in 2015 to make it available once again for community use.
References
Hinckley, Franklin T. and Rheba Massey, “Big Horn Academy Historic District,” Bighorn County, WY. National Park Service, U.S. Department of the Interior, Washington, DC.
CTA Architects Engineers. Cowley Log Gym: Architectural Review of Proposed Roofing and Bat Exclusion. February 6, 2012.














