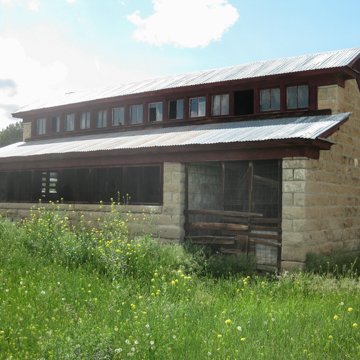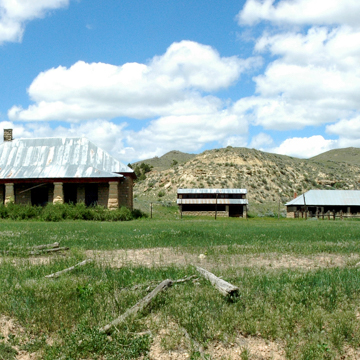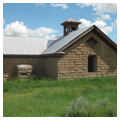The LX Bar Ranch in Campbell County consists of six stone buildings built in the early twentieth century for John B. Kendrick, a successful cattleman who later served as Wyoming governor and U.S. senator. Kendrick (1857–1933) came to northern Wyoming in 1879 as a 21-year-old cowboy trailing a herd of Texas cattle. More ambitious than his fellow cattlemen, Kendrick bought his own small herd, which he eventually parlayed into his own cattle empire encompassing more than 210,000 acres of deeded and leased land in southern Montana and northern Wyoming, including the LX Bar. Kendrick was active in the Wyoming Stock Growers Association, and ultimately used his prominence among the ranching community to launch his political career.
Kendrick purchased the LX Bar in 1902, and eight years later began construction of a magnificent collection of stone buildings, including a five-bedroom house, a bunkhouse, a horse and cattle barn complex, a poultry barn, a hospital shed, an icehouse, a coal house, a kitchen/laundry house, and assorted storage buildings. Kendrick hired Swedish stonemason Oscar Husman of Sheridan to construct the buildings of local light-buff sandstone. Husman moved to the property with his family during the construction period; Kendrick and his family, on the other hand, never actually lived on the LX Bar Ranch. They divided their time between their “home ranch,” the OW, and their city residence in Sheridan, Trail End. Kendrick’s employees ran the ranch and occupied the ranch buildings until 1960, when the property was abandoned.
The LX Bar is located in a remote area of the Powder River Basin northeast of Sheridan in neighboring Campbell County, about four miles south of the Montana border. The ranch buildings are oriented to the southeast on the west bank of the Powder River. All of the buildings are similarly constructed of locally quarried, rock-faced sandstone set in a random ashlar pattern, and were sturdily built with eighteen-inch-thick sandstone walls and two-foot-wide foundations. The main house is a sprawling, one-story ranch house overlooking the Powder River, with a wide, almost full-length, hip-roofed front porch supported by slightly battered sandstone piers. A low sandstone wall runs between the piers, and entrances are accessed by stone steps. The side-gable roofline is intersected by two large gables, which project past the main portion of the house at the rear, forming two uneven wings. Five stone-clad chimneys project from the roof. A sandstone cornerstone, inscribed “LX 1910,” is set under the front porch near the north end.
The house has eight exterior door openings and twenty-six window openings, all spanned with monolithic sandstone lintels. Aside from the craftsmanship of the stonework itself, the house is quite plain, with simple sandstone-block lintels and sills, and no quoins or other decorative features. Finished interior spaces consist of wood floors, plaster and lath walls and ceilings, and wood trim. A large sandstone fireplace is located at the north end of the main interior room.
Perhaps most impressive is the barn complex, consisting of a two-story, gable-roofed horse barn with a central cupola, connected to a series of five lower barns and loafing sheds of various lengths that create a complex of indoor, outdoor, and partially sheltered livestock spaces. Open loafing sheds are supported by sandstone piers. Just south of the barn complex and set into the hillside is a tall poultry barn, perhaps one of the fanciest chicken coops in the region, with an asymmetrical gable roof allowing for a long row of fourteen southeast-facing clerestory windows.
Other buildings in the complex include a hip-roofed house for ranch hands, whose full-length, east-facing front porch with battered piers and other features matches those of the main house; a T-shaped kitchen/laundry building with a cross-gable roof and a central cupola; and a simple, one-story rectangular processing barn, with an open east elevation supported by battered sandstone piers.
In 1910, just as he was beginning to develop the LX Bar, Kendrick was elected to the Wyoming State Senate. He went on to be elected governor in 1914 and before completing his term, was elected to the U.S. Senate in 1916, where he served until his death in 1933. His holdings, incorporated as the Kendrick Cattle Company, were eventually liquidated by his family. The LX Bar Ranch changed hands several times before the ranch headquarters and surrounding fifty acres were acquired by the State of Wyoming, which has begun restoring the structures and developing the property as a state historic site.
References
Sandoval, Judith Hancock. Historic Ranches of Wyoming. Casper, WY: Nicolaysen Art Museum and Mountain States Lithographing Company, 1986.
Tobin & Associates, P.C. “LX Bar Ranch Assessment Report.” Cheyenne: Wyoming State Parks, Historic Sites and Trails, 2011.












