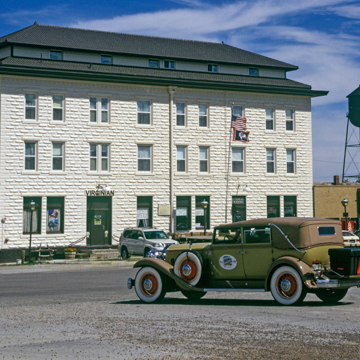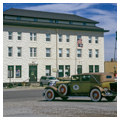The Virginian Hotel rises three-and-a-half stories above the tiny town of Medicine Bow in southeast Wyoming. It sits just north of the main line of the Union Pacific Railroad and faces south along what used to be the Lincoln Highway (now U.S. 30), the transcontinental autoroute whose opening precipitated the construction of the hotel in 1911. The hotel is a simple structure, built of textured concrete blocks made on site with sand from the nearby Medicine Bow River, but it had features that were modern at the time, including electric lights, steam heat, hot and cold running water, and telephone and telegraph facilities.
The town of Medicine Bow developed in anticipation of the railroad; in 1868 it was the site of a tie operation that received logs felled in the Medicine Bow Mountains and floated down the Medicine Bow River before being collected and cut in town. Medicine Bow grew with the railroad as a shipping point for cattle, sheep, and wool and was made famous as the setting for Owen Wister’s 1902 Western novel The Virginian. Wister traveled regularly through Wyoming between 1885 and 1902. Although the Virginian Hotel was built after Wister’s Wyoming travels, the original owners leveraged the popularity of the book when naming their hotel, and subsequent owners have continued the tradition. Built by local merchant, mayor, and state legislator August Grimm and his business partner George Plummer, the Virginian Hotel was envisioned by its owner as the centerpiece of a thriving plains community that never quite materialized and was lost forever when Interstate 80 by-passed the town in the 1980s. Medicine Bow remained a railroad shipping point, rural commercial center, and stopping place along the highway, and has thrived periodically from nearby energy development including coal and, more recently, wind farms.
The rectangular-plan hotel is notable for its simple form, fenestration, and lack of exterior ornamentation, which creates a somewhat severe facade. Although its style has been likened to the Italian Renaissance Revival, there are no pilasters, columns, capitals, or scrollwork. The only contrast is provided by smooth-faced quoins, sills, and door surrounds. Tall, double-hung windows in singles and pairs generally align with each other both vertically and horizontally. The building is capped by a two-tiered, low-pitched hipped roof, with the lower roof capping the third story and a short attic story capped by a slightly smaller, matching roof. Both rooflines have wide, projecting cornices.
The interior of the building contains a western-style saloon, kitchen, cafe, and more formal “Owen Wister” dining room on the first floor. Upstairs are thirty-three hotel rooms, sixteen on the second floor and seventeen on the third floor. The hotel is unusual in that the rooms generally retain their original size and configuration.
The Virginian Hotel has served travelers in southern Wyoming for more than 100 years, and is a remarkable building for a town of less than 300 people. The hotel has been owned and operated by the same family since the 1930s, and hosts all of the weddings, celebrations, and school functions for the surrounding area.
References
DeMarino, Nicholas. 2011. “Virginian Hotel in Medicine Bow 100 Years Old.” Billings Gazette. June 24.
Junge, Mark, “Virginian Hotel,” Carbon County, Wyoming. National Register of Historic Places Inventory – Nomination Form, 1977. National Park Service, U.S. Department of the Interior, Washington, DC.




