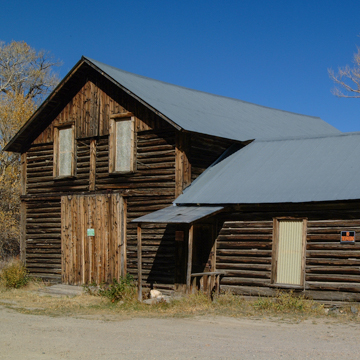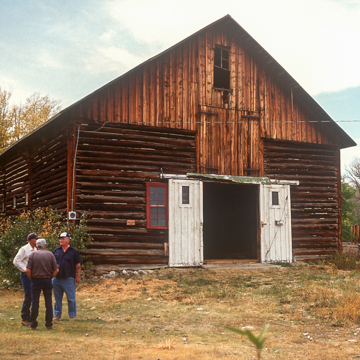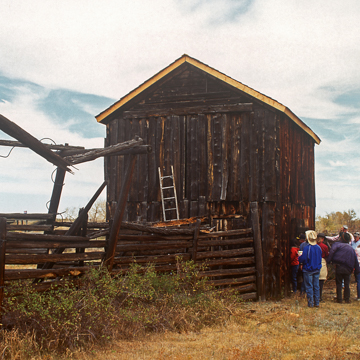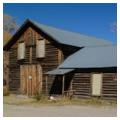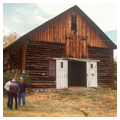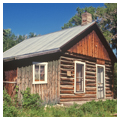You are here
Rock Creek Crossing and Stage Station
The present-day town of Arlington was originally the site of the Rock Creek Crossing and Stage Station on the Overland Trail. The townsite is located just north of the Medicine Bow Mountains in southeastern Wyoming, just a few hundred yards south of Interstate 80. It consists of a collection of one- and two-story, rectangular, peeled-log buildings, some of them hand hewn, with gable roofs covered with metal roofing. The buildings include typical stage route “home station” buildings such as the homesteader's cabin and the combination dance hall/store/blacksmith shop, both constructed during the 1860s. There is also a post office, built during the 1880s and later converted to a bunkhouse, and agricultural buildings (barn, milk house, icehouse, and slaughterhouse) erected during the last years of the nineteenth century. The most recent buildings in the complex are a house, garage, and woodshed, which were added in 1937 after a fire destroyed several older structures. The townsite comprises a 3-acre National Register Historic District whose 10 buildings reflect the town’s evolution from a stage station to a ranching community.
Rock Creek Crossing began in 1862 as a stage station on the Overland Trail, a major east-west freighting and stagecoach route that was eventually supplanted by Union Pacific’s Transcontinental Railroad. Stage stations along the Overland Trail were spaced from 10 to 17 miles apart and were built of local materials. There were two classes of stage stations: swing stations offered the bare minimum, often just a one-room building with a corral; home stations generally had several buildings, offering larger quarters and serving better food. The stage station at Rock Creek was a home station with a two-story log and frame structure that housed a blacksmith shop on the ground level. This was a critical service for travelers who needed to shoe their teams and repair their wagons. Over the shop was a dance hall, and adjoining it was a saloon. Those who stopped at Rock Creek Station were thus offered a few of the amenities of civilization. The station attracted local homesteaders as well as travelers and ultimately a small community formed.
Although travel along the trail declined after the transcontinental railroad was completed, Rock Creek Crossing thrived as a supply and social center for agricultural and timber interests in the surrounding area. It was connected via a 22-mile stage route to Rock River, the closest banking and railroad shipping point for the area. The early owners of the station eventually expanded their land holdings and water rights, irrigating surrounding lands for hay and selling it to travelers. In 1882 the federal government established the Rock Dale post office here; after 1902, the post office name was changed to Arlington. The dance hall remained a gathering place, drawing patrons from the nearby mining and timber camps and neighboring ranches. During the 1890s, this multi-purpose building was also used as a school. The post office was later converted to a bunkhouse.
During the 1880s and 1890s, the owners of the Rock Creek property began raising cattle. The buildings at Arlington today are grouped into three main clusters: the one-and-a-half-story log home (1937), garage (1937), woodshed (1937), milkhouse (c. 1890), privy and original homestead cabin (c. 1860), as well as the post office/bunkhouse (1882) are located on the west side of the road running through the property. The barn (c. 1890), ice house (c. 1890), and slaughterhouse (c. 1890) are to the north and the dance hall/store/blacksmith shop/saloon are across the road. The latter building is an L-shaped log building built between 1860 and 1864 with its dominant portion two stories and a smaller, one-story extension to the south. A large sliding door on the west facade of the two-story portion provided an entrance to the blacksmith shop.
The barn is an example of “piece-sur-piece” construction, in which the logs are beveled into tongues at each end and fitted into slotted vertical posts located every 10 to 12 feet. This technique solved the problem of building large barns using 10- to 12-foot-long lodgepole pines. The walls could be built without having to splice the logs or craft complicated corner notching. First introduced to the Laramie Plains by Swedish tie hacks, who built large horse barns for wealthy British ranchers in the 1880s, their popularity spread throughout Wyoming and as many as 30 piece-sur-piece buildings have been identified in the southeastern part of the state. The U.S. Army used a variation of this technique, called “panel construction,” on western forts.
The Arlington site is privately owned, but visitors can view the buildings from the public right-of-way. Several of them have hand-lettered signs telling of their origins.
References
Evans, Timothy H., “Piece-sur-piece Horse Barns on the Laramie Plains,” Material Culture38, no.1 (2006): 54-87.
Junge, Mark G., “Rock Creek Crossing and Stage Station Historic District,” Carbon County, Wyoming. National Register of Historic Places Inventory – Nomination Form, 1983. National Park Service, U.S. Department of the Interior, Washington, DC.
Writing Credits
If SAH Archipedia has been useful to you, please consider supporting it.
SAH Archipedia tells the story of the United States through its buildings, landscapes, and cities. This freely available resource empowers the public with authoritative knowledge that deepens their understanding and appreciation of the built environment. But the Society of Architectural Historians, which created SAH Archipedia with University of Virginia Press, needs your support to maintain the high-caliber research, writing, photography, cartography, editing, design, and programming that make SAH Archipedia a trusted online resource available to all who value the history of place, heritage tourism, and learning.

