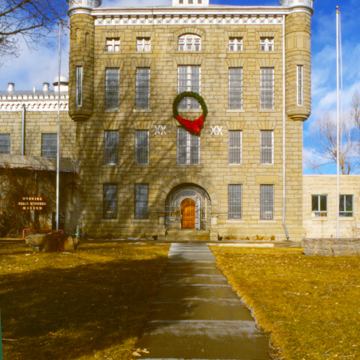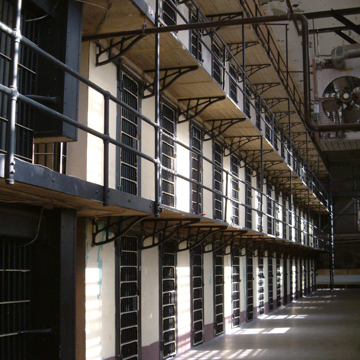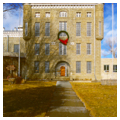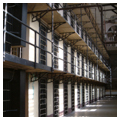You are here
Wyoming Frontier Prison
The building now known as the Wyoming Frontier Prison opened as the Wyoming State Penitentiary in 1901. Its first prisoners were brought by train from Laramie, where they had been held in the former Territorial Penitentiary. Located just five blocks north of the downtown business district in Rawlins, the prison complex, now used as a museum, encompasses about 65 acres. The six-acre inner compound is surrounded by one-foot-thick, poured concrete walls, intersected at regular intervals by ten-foot-high towers. The back (north) half of this walled area is occupied by an outdoor recreation yard. The front half is dominated by the imposing sandstone administration building. Cell blocks and a kitchen and dining hall extend to the west and north of the administration building, and a hospital and death house (containing a gas chamber), shops, and factories occupy the remaining space.
When it opened, the prison consisted of the Administration Building and 104 cells located in the adjacent Cell Block A. From 1901 until its closing in 1981, the prison complex was repeatedly enlarged, updated, and otherwise modified. Buildings on the property date from 1901 to 1969 and later, and include (in addition to those named above) boiler and pump houses, storage buildings, garages, a commissary, water tower, warden’s house, guard quarters, horse barn, and other structures. These buildings represent the work of numerous architects and contractors, and include the Romanesque and Mission styles. The prison was not known for its creature comforts: when it opened in December 1901, it had no electricity or running water and contained an inadequate heating system. Cell Block A did not get running hot water until 1978. Throughout the prison’s operation, approximately 13,500 people were incarcerated, eleven of whom were women.
The Administration Building was designed by Salt Lake City architect William E. Ware in the Richardsonian Romanesque style. The three-and-a-half-story building is constructed of large blocks of coursed, rock-faced ashlar sandstone quarried in the Rawlins area. The building’s imposing appearance derives from its height, the severity of its facade, and the massiveness of the sandstone construction, as well as the regularly spaced, barred windows. The symmetrical facade has five bays, with a central entrance topped by a wide, semicircular arch with radiating voussoirs springing from squat, sandstone columns with foliated capitals. Recessed within the entry, a massive iron-bar gate shields the front door, sidelights, and transom. Windows have vermiculated stone sills, with lintels on the first floor consisting of large sandstone blocks, while upper-story windows are topped with flat-arch voussoirs. At each corner of the facade are narrow sandstone turrets that originate between the second and third stories and rise above the eave line, terminating in conical roofs. A small, decorated, gabled dormer rises from the front slope of the shallow hipped roof. The Administration Building originally housed offices on the first floor, an infirmary and women’s prison cells on the second floor, and a chapel on the third floor.
After the prisoners were moved out in 1981 to a new facility southeast of the city, the building sat empty until 1988, when the City of Rawlins and Carbon County formed a joint powers board that assumed ownership of the penitentiary, renamed it the Wyoming Frontier Prison, and established it as a museum. The cell blocks, kitchen/cafeteria, infirmary, and death house remain as they were when the State of Wyoming vacated the prison complex. The industrial building was demolished by the State, and an annex built in the 1960s for administration has been converted to a museum and visitor center. The Wyoming Frontier Prison offers tours to approximately 15,000 visitors annually.
References
Wyoming Recreation Commission, “Wyoming State Penitentiary,” Carbon County, Wyoming. National Register of Historic Places Inventory–Nomination Form, 1983. National Park Service, U.S. Department of the Interior, Washington, D.C.
Writing Credits
If SAH Archipedia has been useful to you, please consider supporting it.
SAH Archipedia tells the story of the United States through its buildings, landscapes, and cities. This freely available resource empowers the public with authoritative knowledge that deepens their understanding and appreciation of the built environment. But the Society of Architectural Historians, which created SAH Archipedia with University of Virginia Press, needs your support to maintain the high-caliber research, writing, photography, cartography, editing, design, and programming that make SAH Archipedia a trusted online resource available to all who value the history of place, heritage tourism, and learning.




