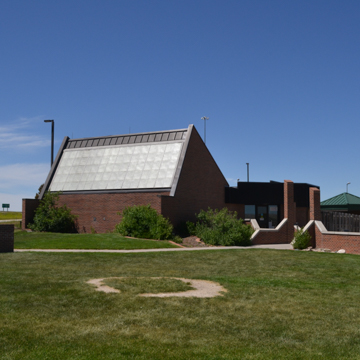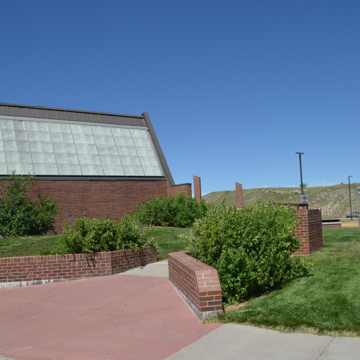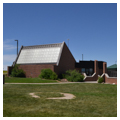In a state like Wyoming, with long stretches of highway between cities and towns, rest areas play an important role in transportation, providing essential services to motorists while also encouraging them to relax, picnic, and otherwise refresh themselves before continuing on their journeys. In 1980 the Wyoming Department of Transportation (WYDOT) hired architectural firm Noel Griffith and Associates to develop a standard rest area building design featuring passive solar heat and other energy-saving measures for the restrooms. The firm designed a basic building plan that could be adapted to different highway sites and environmental conditions such as prevailing winds and blowing snow. Project architect Douglas Selby continues to serve as consulting architect for WYDOT rest areas.
An example of one of the twenty-four rest areas built under the 1980 program is located on I-25 south of Douglas. The Orin Junction Rest Area, built in 1991, has a passive solar design consisting of an irregular gable roof with a steeply pitched south-facing slope covered with skylight panels, and a medium-pitched north-facing slope. This gabled section houses the toilet facilities, while a lower wing on the north end houses the entry and a wide hallway lined with informational panels. The rest area building and picnic shelters are built of brick, with the interior brick finishes providing a thermal mass to collect solar heat. Toilet partitions are constructed of massive precast concrete panels with exposed aggregate, adding to the thermal mass and limiting vandalism damage. “Sky-lid” louvers on the interior of the skylights were designed using a Freon canister system that opened the shutters to allow heat in, and closed them to retain heat and/or keep heat out during hot summer days. Walkways with brick retaining walls and paving lead from the parking lots to the rest areas and picnic shelters.
The first passive solar rest area was built in the Star Valley north of Afton in 1981. Since then an additional twenty-three rest areas have been built on interstate, U.S., and state highways in Wyoming, with the most recent completed in 2006. Each rest area is slightly different, depending on the site, but all the main buildings follow the same basic plan and materials as Orin Junction. Since many of the rest area sites are located many miles from services, the passive solar rest areas make economic sense. They are less costly to heat and cool than a standard building, and the massive walls not only serve as thermal mass but also provide welcome shelter from the strong Wyoming wind. With all hard surfaces, the buildings are also easier to maintain and less subject to vandalism.
Over the past thirty-five years, various features of the rest areas have been changed. Passive solar features that were popular during the 1970s and early 1980s, such as sky-lid louvers, became impossible to obtain after federal energy-savings programs were eliminated under the Reagan Administration in the 1980s. Another passive solar feature, earth-berming, proved to be a maintenance problem and was eliminated from later designs. Nevertheless, while systems have changed due to maintenance and vandalism issues, the standard building character, materials, and features have remained constant. More recent iterations of the standard design have less of the passive solar heating features than the original design, but still rely heavily on natural light.



















