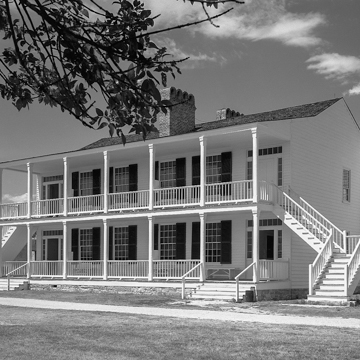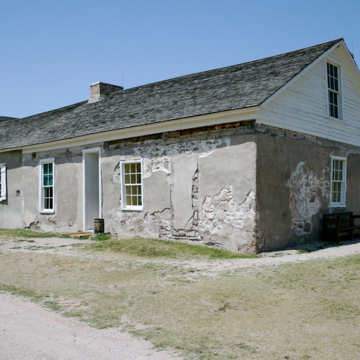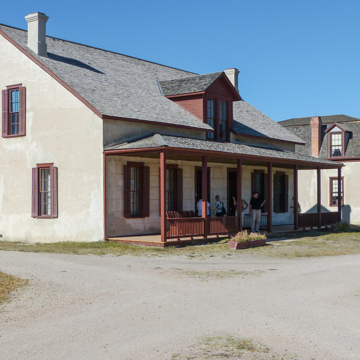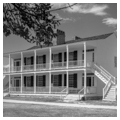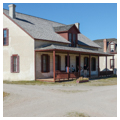Fort Laramie, a National Historic Site, is located near the Oregon-California-Mormon Trail, along the Laramie River in southeast Wyoming. Originally the site was a small, 100 x 80–foot log fort named Fort William, established in 1834 to serve as a fur trading post. By 1840, it was clear that the fur trade era of the American West was over, and the trading focus shifted to buffalo robes. In 1841, a competing trading post, Fort Platte, was built nearby, spurring Fort William’s owners to rebuild the aging log fort in adobe. The new fort was renamed Fort John.
In the immediate aftermath of the fur trade era, scores of weary emigrants turned up at the fort. On the arduous and deadly emigrant trails, Fort John alone broke up the 800-mile stretch between Fort Kearney, Nebraska, and Fort Bridger, Wyoming. In 1845, Congress authorized an official military post at Fort John, renaming the site Fort Laramie. With an official government designation, the Fort saw renewed purpose. The old adobe walls came down and military-style barracks were constructed. Barracks, a store, officer’s quarters, stables, a powder magazine, and a hospital were constructed over the next few decades. More barracks, guard houses, and a bakery followed shortly afterward. Various outbuildings included a chicken house, sawmill, icehouse, and birdbaths for the parade ground.
Today, Fort Laramie looks much as it did in the nineteenth century, with about half as many buildings. Eleven structures, including barracks, officers’ quarters, guardhouses, a bakery, and a storehouse, have been restored and refurnished, and an additional nine have been stabilized as ruins. Two of the restored buildings are recognized as the oldest extant military structures in Wyoming, built in 1849: Old Bedlam and Sutler’s (or Post Trader’s) Store. Several of the buildings dating to the mid-nineteenth century are significant for their use of lime mortar instead of Portland cement. Despite the later availability of Portland cement, lime mortar was used until the Fort was decommissioned in 1890.
Like most nineteenth-century military posts, Fort Laramie had neither palisades nor walls. Most of the buildings are arranged around the large rectangular parade ground, which lines up along the Laramie River on a northeast-southwest axis. Old Bedlam, built to house bachelor officers, is a large, two-story, rectangular, Greek Revival building with a gabled central block and a sandstone foundation. Two shed-roofed wings extend to either side of the east (rear) portion of the central block. The roof is sheathed in wood shingles. On both the front and rear elevations are two-story porches accessed by a separate staircase at each end of the building. Each of the wings has a separate stair access at the rear of the building, for a total of four. Four chimneys rise from the roofline, one in each of the wings and two on either side of the gable ridgeline of the central block. The entire building is sheathed in white clapboard, with black shutters framing the windows on the central block. The windows themselves are double hung, twelve-over-twelve on the central block and nine-over-six on the wings. The doors, one at each end on each story of the central block, are framed with sidelights and transoms.
The Sutler’s Store was built the same year as Old Bedlam, but additions in 1852 and 1883 contribute to its appearance today. The sutler was a civilian licensed by the army who built and ran the post store. The north section, built of stone in 1852, was the sutler’s headquarters and, for a time, the post office. An 1883 addition housed the officers’ club and an enlisted men’s and civilians’ bar. The store, which has been restored to its 1860s appearance, is a large, one-and-a-half story, rectangular building made up of two “conjoined parallel wings.” Both wings are capped in gable roofs. The southern half of the east wing is the earliest portion of the structure, built in 1849. The north half followed in 1852, and the entire western wing was added in 1883. The older portion is constructed from adobe brick sheathed in stucco, while the 1852 addition was built of gray stone held together with a mud mortar. Large stone with lime mortar was used for the 1883 addition. The building demonstrates the evolution of military-style construction in nineteenth-century Wyoming.
After Fort Laramie was established as a military base in 1845, it saw a steady increase of overland travelers. In addition to the emigrant trails, stage lines, the Pony Express, and the transcontinental telegraph all passed through the site. Travelers, from individual gold prospectors to entire families, found shelter, food, and necessary wagon repairs here. Along with the increase in homesteaders, relations with the Native Americans became tense. Two famous treaties were signed within the walls of Fort Laramie: the Horse Creek Treaty of 1851 and the Treaty of 1868.
After the end of the Indian Wars and the closing of the frontier, Fort Laramie’s use declined. In 1890, the site was decommissioned and sold at auction. More than fifty buildings were sold, removed, or demolished before local residents recognized the importance of the Fort and halted the auction. Efforts to begin preserving and reconstructing the site began in 1927. In 1960, Fort Laramie was designated a National Historic Site.
Because of the efforts of the locals, the Fort remains an important part of Wyoming’s fur trading and military history. Despite missing more than half of the original buildings, the orientation of the remaining structures around the parade grounds and existing road network makes it clear that this was once a high-functioning military fort.
References
Canaday, Tami, “Fort Laramie National Historic Site,” Goshen County, Wyoming. National Register of Historic Places Inventory–Nomination Form, 1983. National Park Service, U.S. Department of the Interior, Washington, D.C.
Fort Laramie National Historic Site. Brochure. National Park Service, n.d.

