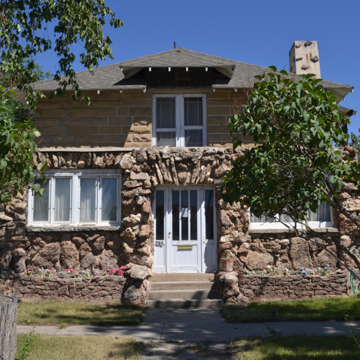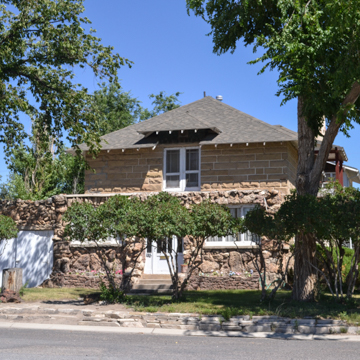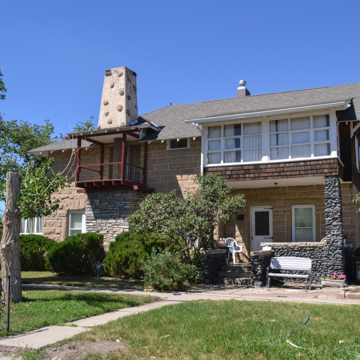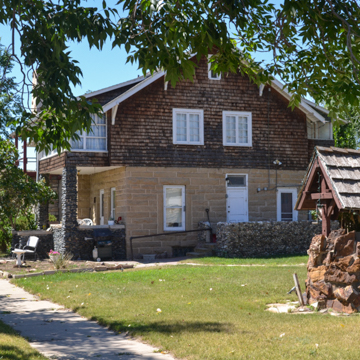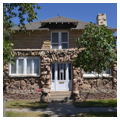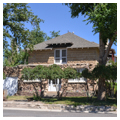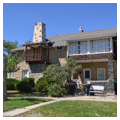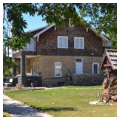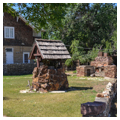The Alex Halone Property is a collection of stone buildings and a log sauna constructed by Finnish stonemason Alex Halone on a residential corner lot near the Big Horn River in Thermopolis during several decades from 1910 through the early 1950s. The property consists of a house, two garages, various small yard structures, and a log sauna. Halone experimented with masonry and demonstrated his craftsmanship through these imaginative buildings and structures, using a variety of stone including river rock, travertine, flagstone, red- and buff-colored sandstone, and granite. His property is an excellent example of skillfully executed folk architecture.
Alex Halone learned the art of stone masonry from his father, a granite cutter and stonemason in Finland. At the age of 27, Halone decided to seek his fortune in the United States. He arrived at Ellis Island in 1904 and found work in the granite quarries in Quincy, Massachusetts. From there he eventually made his way west to Thermopolis, Wyoming. Enchanted by the hot springs, and encouraged by the amount of stone building going on at the time, he decided to settle in Thermopolis and sent for his wife and infant daughter to join him. He filed on a 160-acre homestead southwest of town, built a dugout for his family to live in, and began improving the land for crop production as required by the Homestead Act. He eventually increased his land holding to 640 acres, which included a rock quarry. He also purchased land for a house in the town of Thermopolis.
When Halone arrived in Thermopolis, the town was in the midst of a stone-building boom, since stone was more plentiful locally than logs or milled lumber. With his own quarry, Halone provided stone for his own projects and those of other builders, cutting and dressing the stone at the quarry and transporting it to the building site by horse and wagon. When the construction business slowed, especially during the winter, Halone moved his family to the nearby coal-mining town of Gebo, where he worked in the mines and eventually became president of the local miners’ union.
Halone started construction on his own house in 1909, working on it in between contract projects. The house was completed in 1910, although he continued to change and add to it over the years. The south-facing house is roughly square in shape, with a medium-pitched hipped roof. The wide eaves with exposed rafter tails and the picturesque rock work give it a Craftsman flavor. The walls are rock-faced ashlar sandstone, laid up in regular courses, from the basement through the second story. Some of the window openings are framed on either side with long, narrow sandstone blocks, a characteristic of Halone's work.
The original house was a two-story cube, with a one-story, hip-roofed rear addition and no porches or garage. As Halone prospered, he added porches and a chimney to the house, enlarged the rear portion to two stories, and built ancillary structures in the yard, showcasing his talent for working in many masonry forms and with many types of stone. For example, the front porch visible on the house today (c. 1928) is built of travertine, a limestone rock formed from mineral spring deposits. In contrast to the regular sandstone walls, the porch uses different-sized rocks laid up in irregular courses, with an unusual flat arch of vertically placed flat stones above the doorway.
The chimney on the east elevation (c. 1940) uses a different type of stone for each story, starting with flagstone on the first floor, pink granite on the second floor (which also features a small wooden balcony with a hipped roof), and stones randomly placed in concrete for the tapered top of the structure. The sight of the wooden balcony in between fairly substantial sections of stonework shows the playfulness of Halone’s designs. At the rear of the house, Halone enlarged the original one-story addition with a wood-shingled, gable-roofed second story. The east and north elevations feature open porches constructed of river cobbles, with the east-facing porch constructed of small, black cobbles topped with sandstone caps, with two tall piers supporting a sleeping porch above. The north-facing porch is constructed of small, multi-colored cobbles. The west elevation of the house, not visible from the public right-of-way, is constructed of roughly cut sandstone laid in irregular courses.
A garage (c. 1920) with sandstone rear and side walls and a travertine, parapeted facade extends south from the west end of the house. In the rear yard is another garage (c. 1920), originally used as a chicken house, with walls of sandstone, flagstone, and stucco, and wagon wheel rims used as arches over the windows. Visible in the backyard (along Second Street) are a picnic shelter (c. 1946) with a flagstone floor and low perimeter walls constructed of a variety of stone types; a massive, L-shaped outdoor barbeque grill (c. 1946) of red sandstone and granite; a well (c. 1946) with a 45-inch-high round wall of randomly placed brown and black rock from nearby Wind River Canyon; an arched stone bridge that once extended over a fish pond (c. 1946); a low rock wall; and various flagstone paths. Halone and his son Eugene built a one-and-a-half-story, log and frame sauna (c. 1946–1951) across Second Street from the house, but it is not visible from the public right-of-way and may no longer be standing. The sauna was constructed of logs sawn on the top and bottom but rounded on the sides, with corners that were carved to fit tightly next to one another rather than notched, and log ends that were graduated from top to bottom.
Halone taught the stone building trade to his son Eugene, who worked with his father from 1928 to 1935 building bridges and hearths in Yellowstone, Grand Canyon, and Sequoia National Parks, including the fireplaces at the Hamilton Stores at Old Faithful and the Fishing Bridge in Yellowstone. In the early 1950s, Halone worked with his grandson, Paul. In addition to his own property, several of Halone’s stone buildings remain in Thermopolis and the surrounding area, including the Mondell Park Fountain in Hot Springs State Park, the Mortimore Funeral Home, the Hot Springs County Courthouse, and some stone houses in the nearby mining town of Gebo.
References
Starr, Eileen and Keniece Ralph, “Alex Halone Property,” Hot Springs County, Wyoming. National Register of Historic Places Registration Form, 1993. National Park Service, U.S. Department of the Interior, Washington, DC.














