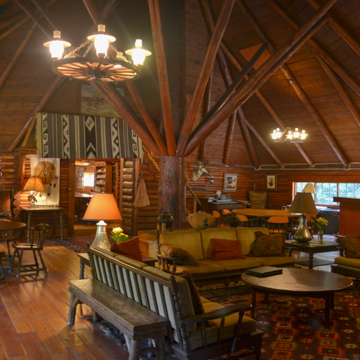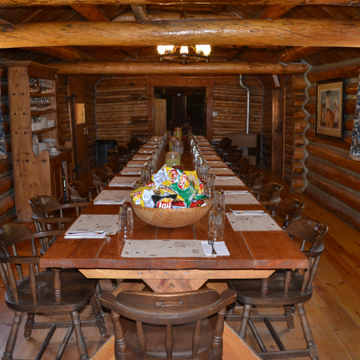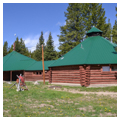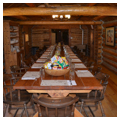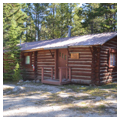You are here
Spear-O-Wigwam Mountain Campus
The 16-acre Spear-O-Wigwam Mountain Campus is located at an altitude of 8,300 feet in the Bighorn Mountains of eastern Wyoming, near the Cloud Peak Wilderness Area. The centerpiece of the campus is the remarkable main lodge, built in the shape of the ranch’s brand, an arrowhead (or spear) jutting out from a “wigwam.” Surrounding the lodge are more than a dozen buildings, many built in the 1920s and 1930s, including log guest cabins, a classroom building (formerly a recreation hall), utility buildings, a tack room, corrals, and staff housing.
Like most dude ranches, Spear-O-Wigwam was developed by a cattleman who took advantage of Easterners’ fascination with cowboys and the West to build a thriving hospitality business. Willis Spear began taking in guests at his ranch on Little Goose Creek in Bighorn, Wyoming, in 1922, and soon developed his mountain cow camp, 20 miles up a rough dirt road from the town of Bighorn, into a rustic establishment known as Spear-O-Wigwam Ranch. Willis Spear, and later his daughter Jessamine, operated the dude ranch until 1943, and subsequent owners continued the business until it finally closed in 2011. Northern Wyoming Community College District purchased the property soon after for a mountain campus.
When Willis Spear acquired a lease on this property he had a ready source of logs for building the lodge and cabins because unseasonably warm weather followed by a deep freeze in the winter of 1920–1921 had killed many of the trees around the cow camp. Spear and his crew cut the trees and prepared and peeled logs for construction of the buildings. They also set up a sawmill on the site to produce the dimension lumber needed for floors, roof decking, porch decking, and door and window trim.
Using logs from the site, Spear and his crew built a 40-foot-diameter octagonal building which he called the “council lodge.” Like the American Indian tipis it mimicked, the lodge had an open fireplace in the center of the room, which vented directly through a cupola on the roof. Guests gathered in the lodge in the evenings and ate dinner around the “campfire” while exchanging stories of the day’s adventures. In 1933, an extension in the shape of an arrowhead completed the spear and “wigwam” form, more than doubling the size of the building. The unusual shape of the building, with its multiple angles, required sophisticated construction techniques, including an unusual post and purlin roof system for the spearhead. The 8- to 10-foot-diameter log walls have upside-down saddle-notched corners; whether this was a mistake or a trademark of a particular builder is not known, but the upside-down notches have created some problems with water penetration.
The interior of the building contains a main lounge or hall, family-style dining room, and a kitchen in the original council lodge space. The lounge is divided into two sections by a massive stone interior fireplace and chimney. The spacious area facing the fireplace is centered on a two-story-tall stout log post from which radiate eleven angled purlins supporting the log rafters at the widest portion of the arrowhead. The high ceiling, irregular shape, and pattern of rafters and purlins, along with the majestic fireplace, make this a very dramatic space.
In addition to the lodge, Spear built several log guest cabins—simple one-story, rectangular buildings, each with two bedrooms and most with indoor plumbing fed by a nearby spring. Over the years, Spear regularly hosted important people at his dude ranch, including business executives and politicians (Spear himself served as a state senator). His most acclaimed guest was Ernest Hemingway, who visited with his wife Pauline in 1928; the couple stayed in one of the simple, two-bedroom log cabins while the author worked on A Farewell to Arms. This cabin has been named in his honor.
The Northern Wyoming Community College District is updating the campus buildings while retaining their historic form and materials. The campus is open from June through September, and used for classes, retreats, and community events. Visitors are welcome.
References
“The History of Spear-O-Wigwam in the Bighorn Mountains.” Spear-O-Wigwam Mountain Campus. Accessed September 1, 2014. http://www.sheridan.edu/site/spearowigwam/history/.
Slack, Judy. Ernest Hemingway: His 1928 Stay in the Bighorn Mountains of Wyoming. Sheridan, WY: The Wyoming Room, 2011.
Writing Credits
If SAH Archipedia has been useful to you, please consider supporting it.
SAH Archipedia tells the story of the United States through its buildings, landscapes, and cities. This freely available resource empowers the public with authoritative knowledge that deepens their understanding and appreciation of the built environment. But the Society of Architectural Historians, which created SAH Archipedia with University of Virginia Press, needs your support to maintain the high-caliber research, writing, photography, cartography, editing, design, and programming that make SAH Archipedia a trusted online resource available to all who value the history of place, heritage tourism, and learning.















