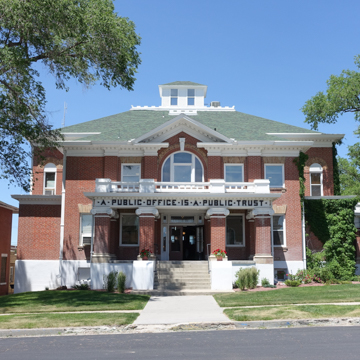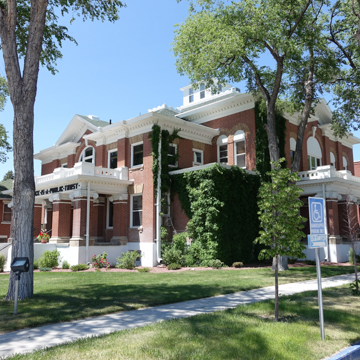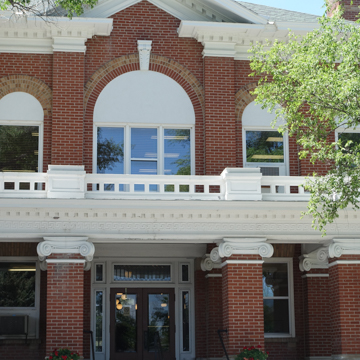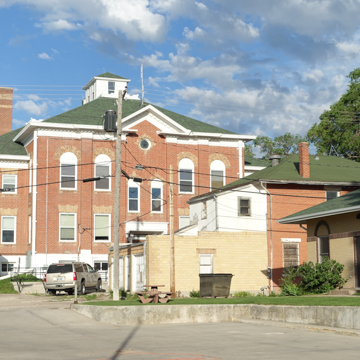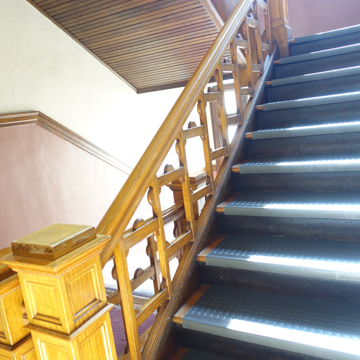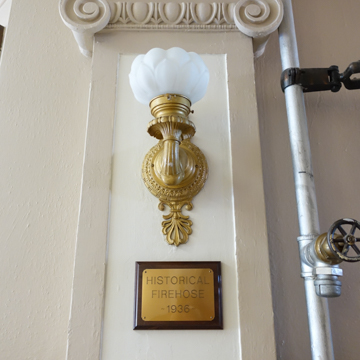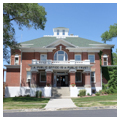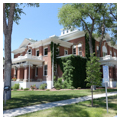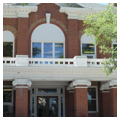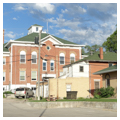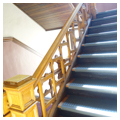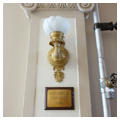Niobrara County, Wyoming’s smallest county with a population of only 2,200 people, boasts one of the state’s most beautiful and ornate courthouses. The Classical Revival courthouse was designed by Casper architect George E. McDonald, who also designed the 1919 Casper City Hall and a number of courthouses in Nebraska and Missouri. Built during the oil boom of 1918–1919, the present-day courthouse was the first building erected specifically for use as a county courthouse following the establishment of Niobrara County by the Wyoming Legislature in 1911.
The courthouse, along with the Niobrara County Library and the historic county jail, occupy the south portion of a prominent block on a rise in Lusk, with the courthouse occupying the highest spot. The square, hipped-roof, red-brick courthouse rises two stories from a stone raised basement. The building is topped by a rectangular hipped-roof wood lantern that replaced a dome topped by a bronze statue, Justice. The statue was removed in 1930 due to damaging vibrations experienced during high winds. Both Justice and the dome were eventually scrapped for the war effort in World War II.
A wide, two-story projecting pavilion with an elaborate one-story portico adorns the main entrance facing south on South Fifth Street. The portico is supported by eight brick piers resting on stone bases and topped with Scamozzi Ionic capitals. The piers support a frieze with fretwork interrupted on the facade with capital letters reading, “A Public Office is a Public Trust.” Above the frieze are a dentil molding and an egg-and-dart molding, topped by a cornice. A balustraded balcony rises above the portico. The center portion of the main block of the courthouse is framed by four brick piers. The main cornice with block modillions projects out to accommodate the piers, creating a complex cornice line.
The entry consists of double-leaf wood doors framed by leaded-glass sidelights and transom. Flanking the entrance within and outside the portico are wide windows topped by tall, flat, buff-brick lintels that contrast with the red brick of the walls. Centered above the portico on the second floor is a large round-arched window framed in red and buff brick, with an ornate keystone, topped by a broken pediment with full entablature. All of the decorative elements (capitals, cornice, keystone, etc.) are made of pressed metal and painted white. The main section of the courthouse has tall narrow windows with round tops and wide surrounds consisting of four courses of rowlock buff bricks.
The east elevation is similar to the main facade, minus the projecting pavilion and the lettering on the frieze. The round-arched, second-story window has been filled in on this elevation. Aside from the removal of the dome and statue and replacement windows, the exterior remains intact.
The first floor of the courthouse has a central circular space, with hallways leading south, east, and west, and a stairway to the north. Offices of the commissioners and clerk are accessed directly from the central area, through wood doors with large transoms. The hallways have segmental arches rising from attached columns with Ionic capitals. Dark-stained wood trim, plaster walls and ceiling, lighting fixtures, and the wood stair railing are all original. Upstairs are the courtroom and additional offices.
References
Pfiefer, G. L. “Courthouse has served Niobrara for 50 years.” The Lusk Herald, July 30, 1970.




















