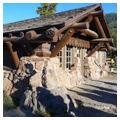The Madison Museum, built in 1929 in the northwest portion of Yellowstone National Park, is the smallest of the three trailside museums. The building is set in a clearing east of the confluence of the Madison, Gibbon, and Firehole rivers. Its floor plan and exterior photographs were featured in the National Park Service’s 1938 survey, Park and Recreation Structures, with the following caption: “Minor in size, but not in its contribution to park architecture. The pitch of the roof and the texture of the selected logs conspire with the rakish buttressing of the well-scaled rock work to deserve unqualified acclaim. The spacious ‘landscape’ window serves to project the outdoors into the museum interior, an illusion to be sought wherever the objective is the interpretation of surrounding nature.”
This modest, one-story building has a modified L-shaped plan created by a slightly shifted perpendicular meeting of the primary east-west wing, originally housing the Exhibit Room, and the north-south extension, originally the Naturalist’s Quarters. The ridge of this living area’s hipped roof engages the north sloped roof of the gable-fronted Exhibit Room. These rooms were opened to each other during the 1971 renovation for Yellowstone’s centennial. The exterior space formed between the wings creates a stone terrace accessed from the Exhibit Room. Low stone walls and steps direct the visitor west, offering a view of the Madison River.
The building belies its size by use of large boulders and large expanses of glass. The rhyolite rubble stone base is waist high, allowing for tall windows. At the building’s corners, the bases rise and extend out to the land like lava flows. The eaves extend far beyond the building walls and are supported by log rafters. The rafter ends of the exhibit wing are supported by large log beams which, in turn, bear on log struts. The smoother materials of the wood shingle walls and roofing, multi-light wood windows, and exterior and interior flooring create a welcome textural contrast. The upper walls are finished with thin wood shingles laid in alternating courses of tall and short shingles, while gable ends are finished with a playful cut-out pattern of alternating diamonds and fir trees.
On the interior, knotty log structure of the walls and roof is revealed inside the building, with large columns supporting log beams and rafters. The expansive quality of this small building is only evident when looking across the main exhibit room toward the large, three-part window at the room’s opposite (west) end.
References
Bryant, Harold C., and Wallace W. Atwood, Jr. Research and Education in the National Parks - Part I: The Educational Program in the National Parks. Washington, D.C.: U.S. Department of the Interior, National Park Service, 1932.
Good, Albert, and Randall J. Biallas. Park and Recreation Structures. 1938. Reprint, New York: Princeton Architectural Press, 1999.
Harrison, Laura Soulliere. Architecture in the Parks National Historic Landmark Theme Study. Washington, DC: U.S. Department of the Interior, National Park Service, 1986.























