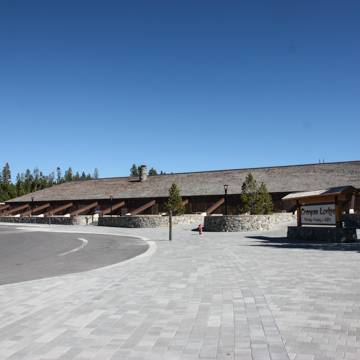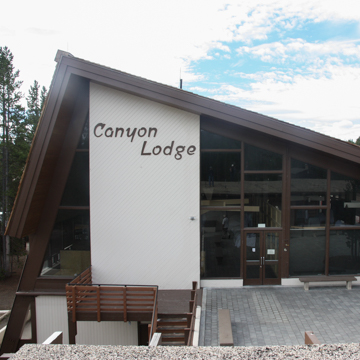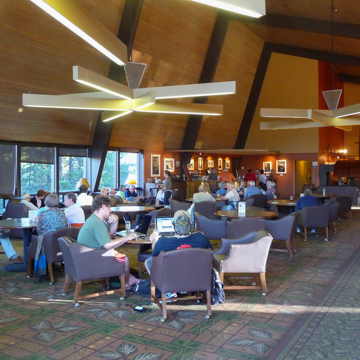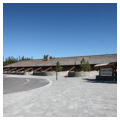You are here
Canyon Village
Canyon Village in Yellowstone National Park (YNP) represents the implementation and legacy of Mission 66, the National Park Service’s (NPS) ten-year plan to celebrate its 50th anniversary by improving outmoded facilities within the parks, thus providing “enjoyment and inspiration to the American people.” Located between the Canyon Junction of the Grand Loop Road and the rim of the Grand Canyon in the nation’s oldest national park, the Canyon Village development replaced an older Canyon Village (consisting of Canyon Hotel, Canyon Lodge, Canyon Campers’ Cabins, and associated outbuildings), which were located closer to the rim of the Grand Canyon of the Yellowstone River. As part of Mission 66’s conservation objectives, Canyon Village was sited further away from the Grand Canyon feature to help protect it. The village provided the type of accommodations expected by the visiting public at mid-century, most of whom arrived in private automobiles. The village included a lodge as the primary gathering and eating space, as well as 512 prefabricated cabin rooms for overnight stays, a general store, a photo shop, a visitor center, and staff dormitories. The project was heavily controlled by NPS officials in Washington, D.C. and California, and leading Los Angeles firms, including Welton Becket and Associates (WBA), were responsible for the design and construction of the bulk of the village.
WBA was a renowned architecture firm established in 1933, which quickly gained a solid reputation for capable and iconic design of large commercial projects. By the time of the Canyon Village commission WBA was one of the largest firms in the country, with offices in Los Angeles, San Francisco, New York City, Houston, and Chicago. They were involved in many high-profile projects, including the Capitol Records Building, the Beverly Hilton Hotel, master planning at UCLA, and the Stonestown Shopping Center in San Francisco. These large projects positioned WBA well to plan the site of Canyon Village and design several of its buildings.
WBA’s site configuration at Canyon Village was unlike anything that preceded it in YNP. The public buildings were placed around the perimeter of a horseshoe-shaped parking lot, making all the amenities visible and accessible upon arrival—much like at an outdoor shopping plaza. This development was indicative of the new “one package” approach to park development. All buildings were designed in a style now known as Park Service Modern, presenting a low, horizontal profile, often with a dramatic sloping roof, large areas of glazing, open spaces, flat terraces, and use of concrete and steel juxtaposed with more traditional “rustic” materials such as wood shakes and stone veneer.
WBA’s Canyon Lodge was the largest building of the complex, with the main north-south mass 320 feet long by 62 feet wide. It is built into the western hillside, with the public entrance at the raised grade on the west (facing the parking lot) and the employees’ and vendors’ entrance at the lower east side. The soaring west roof slope rises approximately 30 feet above the west grade, defining large interior volumes that contain a cafeteria, dining room, lounge, and gift shop—all visible from the dramatic glazed gable ends of the building and the glazed west wall. The interior of the lodge retains its original 27-foot-high primary space, the original star-shaped chandeliers, wood-block flooring, low-height once-glazed walls, and a round stone chimney hovering above a low fire pit. The original colors and furnishings have been covered or removed, but are being used as guides for rehabilitation scheduled for completion in May 2017. The exterior of the lodge is defined by the prominent roof; the support beams effectively extend to grade where they are anchored with concrete thrust blocks. This primary “facade” is clad in wood shakes, providing a textural distinction from the plywood and wood board finishes of the walls. Isolated stone walls and the stone chimney provide additional texture.
The lodge’s ground-breaking ceremony in June 1956 was considered the beginning of Mission 66 as a nationwide undertaking. It was a highly publicized two-day event hosted by the NPS Director Conrad L. Wirth, and attended by representatives of WBA and the McNeil Construction Company, the contractor for the project, as well as the commercial triumvirate of YNP concessioners. At Canyon Village, the Yellowstone Park Company built Canyon Lodge, the Administration Building, the cabins, and dormitories; Hamilton Stores built the general store and associated dormitory; and the Haynes Photo Shop built a postcard store and dormitory. The Visitor Center was the sole building in the core area built by the National Park Service.
Visitor check-in for the cabins originally occurred in the Administration Building just north of Canyon Lodge. The two buildings are connected visually with a shared exterior patio and a covered walkway, yet the Administration Building is a diminutive companion with a small footprint and low-sloped gable roof. The roof is supported by wood rafters extending far enough beyond the building walls to require beam and column support at the eaves, thus creating simple pergolas. Full-height glazing brings natural illumination into the registration office.
The rest of the buildings that frame the parking lot present smaller facades to the public; they are simple modern designs, geometrically disposed with similar finishing materials and wood shake roofs. The (originally Hamilton) General Store is housed within a long side-gabled building with a cross-gabled rear support wing. Simple wood siding and storefront glazing are contained within the consistent structural system. The Haynes Photo Shop (now Adventure Store) directs its front gable towards the lot, displaying extended rafters, pergolas, and ample glazing befitting its commercial purpose. The original Visitor Center was at the northwest side, adjacent to the entry to Canyon Village. This cross-gabled structure provided a deep gabled overhang, supported by beams and columns at the entry, and contained a large auditorium for ranger talks. The foundation of the auditorium is all that remains today; in 2007 it was subsumed by the larger, steeper-sloped Visitor Education Center. The dormitories are all long, two-story, wood-framed and wood-sided structures with nearly flat roofs. While close behind the buildings they serve, the dormitories are not visible from the public parking lot.
The seven new lodges are located downhill and east of Canyon Village, thus their deviation in design and lodging style has little impact upon the intact Mission 66 character of the Village. The new lodges are three- and four-story structures with steeply-sloped, shingled hipped roofs with dormers over their shingled and stone walls. These simple rustic-style hotels are fashioned after the Old Faithful Inn and provide the amenities expected of a new hotel. Canyon Village is open to wheeled traffic from mid-May through mid-September. Access in the winter months is limited to guided snowmobile and snowcoach rides operated by private businesses outside the Park.
References
Barringer, Mark D. Selling Yellowstone: Capitalism and the Construction of Nature. Lawrence: University Press of Kansas, 2002.
Carr, Ethan. Mission 66: Modernism and the National Park Dilemma. Amherst: University of Massachusetts Press, 2007.
Haines, Aubrey L. The Yellowstone Story: A History of our First National Park, Revised Edition –Volume II. Boulder: University Press of Colorado, 1997.
Hunt, William Dudley, Jr., FAIA. TOTAL DESIGN: Architecture of Welton Becket and Associates. New York: McGraw-Hill Book Company, 1972.
Wirth, Conrad. Parks, Politics, and the People. Norman: University of Oklahoma Press, 1980.
Writing Credits
If SAH Archipedia has been useful to you, please consider supporting it.
SAH Archipedia tells the story of the United States through its buildings, landscapes, and cities. This freely available resource empowers the public with authoritative knowledge that deepens their understanding and appreciation of the built environment. But the Society of Architectural Historians, which created SAH Archipedia with University of Virginia Press, needs your support to maintain the high-caliber research, writing, photography, cartography, editing, design, and programming that make SAH Archipedia a trusted online resource available to all who value the history of place, heritage tourism, and learning.











