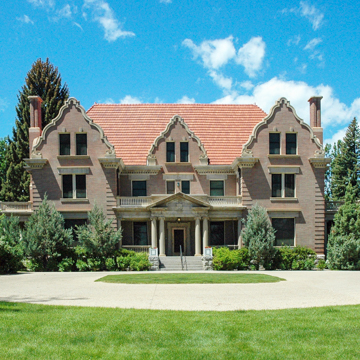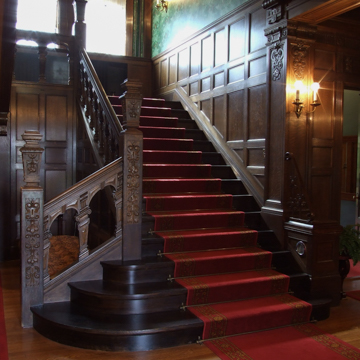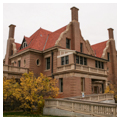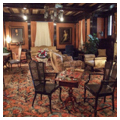You are here
Trail End
Trail End was built as the residence of cattleman John B. Kendrick, who was elected governor of Wyoming soon after its completion in 1913. Kendrick (1857–1933) came to northern Wyoming in 1879 as a 21-year-old cowboy trailing a herd of Texas cattle. More ambitious than his fellow cowboys, Kendrick bought his own small herd, which he managed well and eventually parlayed into his own cattle empire encompassing more than 210,000 acres of deeded and leased land in southern Montana and northern Wyoming.
Kendrick began designing his family house in Sheridan in 1908, and before it was finished he was elected to represent Sheridan in the Wyoming State Senate. Five years later he was elected as the second Democratic governor in the state’s history. While still serving as governor, Kendrick was elected to the U.S. Senate in 1916; he served almost three terms as senator until his death in 1933. Although he spent most of his time on his Montana Ranch, and later in Cheyenne and Washington, D.C., Kendrick chose Sheridan, the city closest to the Kendrick ranch holdings, as his “city home,” a place for his family to participate in a more cultured lifestyle than was available in cattle country, and for him to entertain business and political colleagues.
For his Sheridan house, Kendrick chose a 3.8-acre open site on a rise overlooking downtown and Big Goose Creek. Glenn Charles McAlister of Billings, Montana, designed the house in a Flemish Revival style. It is by far the most elaborately designed and finished house in Sheridan and rivaled the residences of the cattle barons in Cheyenne. Correspondence between Kendrick and architect McAlister and interior designer Daniel Everett Waid demonstrate that he was very involved in the design process, and had definite ideas about design, materials, and quality of workmanship.
Accessed by a circular drive, Trail End has a grand presence. It has a formal, three-story symmetrical facade, and end pavilions flanking an inset porch and balcony, with a classical pedimented entrance supported by paired Ionic columns. The central portion and the pavilions are topped by steeply pitched Flemish gables, adorned with fractables. The walls are light, buff-colored brick, laid in Flemish bond, rising from a rock-faced ashlar granite foundation. The steeply pitched gable roof is covered with red clay tiles. Classical elements include the columns, curved balustrades, brick quoins, triglyphs, and a Greek Ionic cornice. Matching end chimneys add to the formal grandeur of the facade. The sides and rear elevations are less formal, with three additional porches topped by balconies, asymmetrical fenestration, and dormers and chimneys more typical of Victorian-era houses.
The 14,000-square-foot house has 30 rooms in three stories, plus a basement and attic. A ballroom occupies over half of the third floor, with the rest used for servants’ quarters. Nearly all of the building materials for the house were shipped to Sheridan on railroad cars, including granite foundation stones from Montana, clay roofing tiles from Missouri, limestone trim from Indiana, and brick from Kansas.
Waid’s interiors feature dark Honduran mahogany paneling throughout the first floor. According to construction records, 36 box cars of the paneling were shipped to Sheridan from Grand Rapids, Michigan. Tile and marble features were made to order by a firm in Omaha, Nebraska. The large, central entrance hall features a coffered ceiling, grand staircase, and a polished hardwood floor. The library is English Gothic in style, with quarter-sawn golden oak paneling and ceiling beams, stained glass windows, and built-in bookcases with leaded glass doors.
The house was one of the earliest in Sheridan to have city electrical power for its custom-made chandeliers and wall sconces, as well as telephones in the master bedroom, library, and kitchen. Trail End was built with twelve full or partial baths, most with ceramic floor tiles, porcelain wall tiles, Vermont marble trim, German silver plumbing fixtures, and stained glass windows. An innovation was a built-in electric vacuum system. The house was heated by two large coal boilers as well as fireplaces in all the major rooms, including some bedrooms. An elevator and two dumb waiters facilitated vertical movement.
Once construction of the house was well underway, Kendrick hired a Minneapolis landscape design firm, Morell and Nichols, to reimagine the bare piece of land that surrounded it. Their picturesque landscape design featured informal groupings of trees and shrubs rather than formal hedges and gardens. The plans submitted by Morell and Nichols appear to be the first landscape architecture plans prepared for any private residence in the state of Wyoming. The landscaping was designed to block undesirable views, while framing attractive off-site vistas and creating interesting views within the property. Many varieties of evergreen and deciduous trees, shrubs and perennials enliven the estate’s lush lawns, including native cedar trees dug up from Kendrick’s OW Ranch and hauled to Sheridan by wagon.
Following Kendrick’s death in 1933, his widow, Eula Wulfjen Kendrick, and their son Manville and his family lived in Trail End until Eula’s death in 1961. For many years after that, Manville and his sister employed a caretaker for the building, although no one lived in it. By the late 1960s, the house was threatened with demolition. After a public auction the house was stripped of its contents, including furnishings, light fixtures, and rugs. At the last moment, the Sheridan County Historical Society came up with the money to purchase the land from the Kendrick heirs, who, in turn, donated the structure and what contents remained, and Trail End was turned into a community museum housing archaeological collections, local memorabilia, and a few pieces of original furniture. The property became a State Historic Site in 1982, and was restored as a house museum. Since then, a number of original furnishings and personal belongings have been returned to Trail End; about ninety percent of the objects (furniture, window treatments, light fixtures, dishes, clothing, etc.) currently on exhibit are original to the house or Kendrick family members.
The property includes a carriage house which hosts local theatrical performances, as well as the extensive landscaped grounds which have been restored much as they were when the Kendricks lived there.
References
Frost, Ned, “Trail End,” Sheridan County, Wyoming. National Register of Historic Places Inventory – Nomination Form, 1972. National Park Service, U.S. Department of the Interior, Washington, DC.
Trail End Guilds, Inc. “Trail End State Historic Site.” Accessed April 22, 2015. .
Writing Credits
If SAH Archipedia has been useful to you, please consider supporting it.
SAH Archipedia tells the story of the United States through its buildings, landscapes, and cities. This freely available resource empowers the public with authoritative knowledge that deepens their understanding and appreciation of the built environment. But the Society of Architectural Historians, which created SAH Archipedia with University of Virginia Press, needs your support to maintain the high-caliber research, writing, photography, cartography, editing, design, and programming that make SAH Archipedia a trusted online resource available to all who value the history of place, heritage tourism, and learning.
















