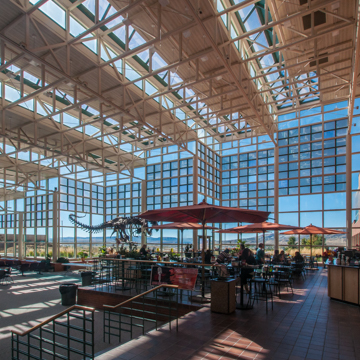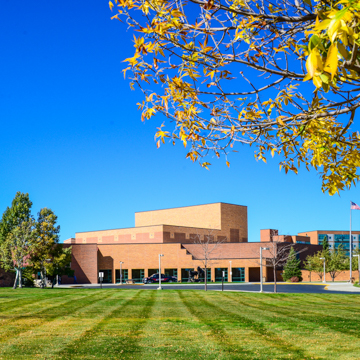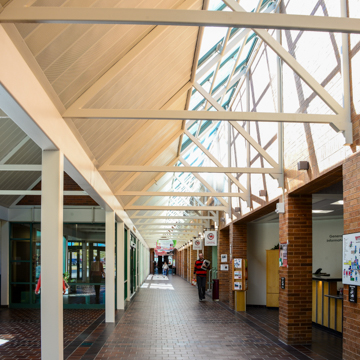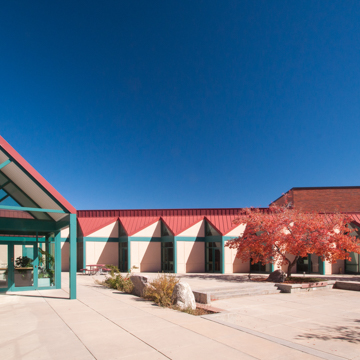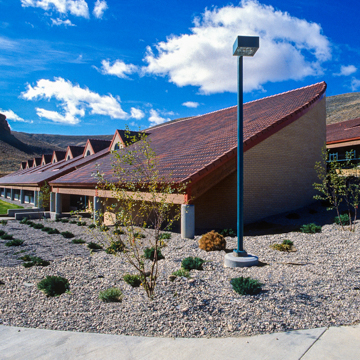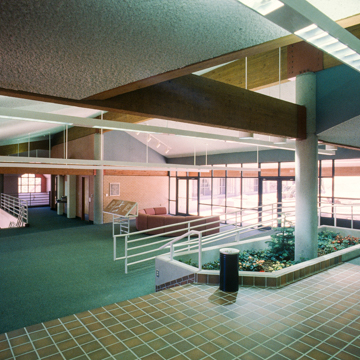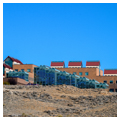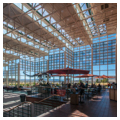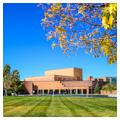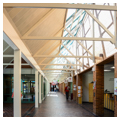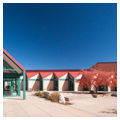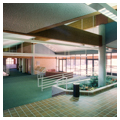You are here
Western Wyoming Community College Campus
Western Wyoming College (later Western Wyoming Community College or WWCC) was established in 1959 as Wyoming’s fifth community college. Located in Rock Springs, a town that had been founded by the Union Pacific Railroad because of local coal deposits, the college was created in part as a response to an economic downturn in southwest Wyoming that was brought on by the Union Pacific switching from coal to diesel to power its locomotives. The college’s first classes were evening classes held at the Rock Springs High School building. In 1960–1961, the college moved to Reliance, a former coal mining town about eight miles north of Rock Springs, where it occupied the former Reliance High School building, which had closed due to the economic downturn.
In 1967, WWCC purchased 318.2 acres of undeveloped land just west of downtown for one dollar from the Union Pacific’s Land Division, to be used for “educational or medical purposes.” That same year, groundbreaking for four buildings, designed by local Rock Springs architect Armand Kellogg of the firm Kellogg and Kellogg, started a campus building process that has continued into the second decade of the twenty-first century. The college occupies a prominent location on a small mesa that is visible from virtually every major approach to Rock Springs. All but one of the college buildings (the Green River Center) built since the 1967 land acquisition are on this site.
Nine buildings were erected in the initial construction phase from 1967 to 1977, as an effort to boost the local economy and provide post-secondary educational opportunities to local residents. Kellogg and Kellogg’s original campus buildings included a gymnasium with classrooms and a cafeteria; a learning center with a library and classrooms; a building with classrooms, faculty offices, and HVAC rooms; and maintenance shops. These structures, completed in 1969, were brick with mansard roofs, wood screens, and stone trim—features that were removed in the 1980s as part of the college expansion. A vocational–technical center added in 1974 was demolished in the 1980s. In 1975, a Kellogg-designed classroom/student center matching the style of the original buildings was added to the campus, as were three student residence halls (Teton Hall, Snowy Range Hall, and White Mountain Hall). The campus was sited with its main entrance facing east, onto College Drive, the main access road. The west side was given over to an array of temporary buildings and service functions. The three-story residence halls were to the north, separated from the academic complex; all of the other residence halls eventually constructed on campus are adjacent to these buildings.
Wyoming, with a population of little more than 500,000, currently has only one public university and seven public community colleges. The building of a college is considered a significant event that adds to the economy and the culture of a community and of the state. In 1981, voters in the community college district authorized a college expansion project that ultimately would cost in excess of $63 million and add 445,382 square feet to the campus. Because of an expanded tax base resulting from an area industrial boom in the 1970s, WWCC was able to fund most of the project with a bond issue supported by taxpayers. This project, the vision of then college president Dr. Bert Slafter, set the architectural tone for all of the college construction that would follow. In fact, the Board of Trustees has required that campus construction since 1988 be compatible with the design and materials in the 1982–1988 expansion. The architectural firm responsible for the project’s design was College Planning Associates, a joint venture made up of three separate firms: Sasaki Associates of Watertown, Massachusetts, Denver-based Anderson Mason Dale, and the BKLH Group.
The scale and closely spaced arrangement of the existing buildings made for a logical nucleus around which the new development could take place. These new buildings were sited on the hill so as to be seen from nearly anywhere in the community, indicating the importance of the college to locals. The views from the campus are also remarkable, with the Wind River Mountains to the north and White Mountain and the Green River Basin sweeping from west to southwest. Design elements drew from the history of the region (skylights mimic the mine tipples of the area); the flora surrounding the college (the green color of the window and door trim reflects the color of the sage); and the geology of the hills (layers of different colored brick represent rock strata in nearby hills). Primary building materials are brick, glass, and steel in a color palette drawn from materials native to the site. During planning sessions the community requested that the employees, students, and visitors be protected from the weather and consequently, the expansion was essentially one very large building that contained all of the elements of a campus. The plan incorporated energy-saving features such as skylighted corridors. Hallways became large airy streets with abundant natural light that passed by landscaped courtyards. All buildings except the residence halls, petroleum technology, and workforce training center are physically connected to the 1980s construction.
The 1980s expansion also included a building in Green River located about seventeen miles from the Rock Springs campus. The Green River Center occupies a 35-acre site in a commanding location at the mouth of a canyon in the southeast corner of the city. This site presented a dramatic and unique setting for the college, visible from I-80 and downtown, as it is one of the highest elevations in town. Sited to avoid interference with natural canyon drainage and undue excavation of the canyon walls, the building’s large sloping roof forms appear from the distance as broad “brush strokes” on the canyon hillside. Stepping the building down the hillside on two levels provided a low, unobtrusive form. Primary exterior building materials include exposed sandblasted concrete, glue-laminated beams, stucco, and a concrete tile roof. This building is an indication of WWCC’s commitment to outreach classes for local industry and Green River citizens.
The Green River Center received a Design Award in 1985 and the Rock Springs Campus received a 1988 Honor Award from the Colorado American Institute of Architects. Between 1988 and 1997 only one new college building was constructed. Gorder South Architects designed a new residence hall (Rocky Mountain Hall II), which connected to the original Rocky Mountain Hall. It was another decade before another energy boom in Wyoming resulted in the construction of four new classroom/laboratory/shop buildings. These new buildings were all related to industrial and energy development in the Green River Basin. A new residence hall was also added in an area that now constitutes a student housing complex.
References
Gaskie, M. “Environmental Studies.” Architectural Record176, no. 1 (January 1988): 89, 96-101.
“History.” Western Wyoming Community College. Accessed March 4, 2018. https://www.westernwyoming.edu/.
Writing Credits
If SAH Archipedia has been useful to you, please consider supporting it.
SAH Archipedia tells the story of the United States through its buildings, landscapes, and cities. This freely available resource empowers the public with authoritative knowledge that deepens their understanding and appreciation of the built environment. But the Society of Architectural Historians, which created SAH Archipedia with University of Virginia Press, needs your support to maintain the high-caliber research, writing, photography, cartography, editing, design, and programming that make SAH Archipedia a trusted online resource available to all who value the history of place, heritage tourism, and learning.















