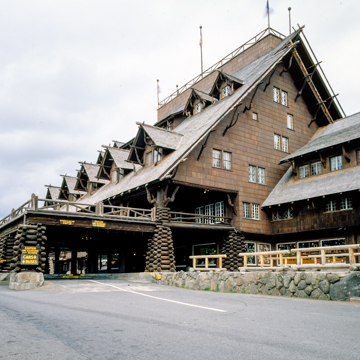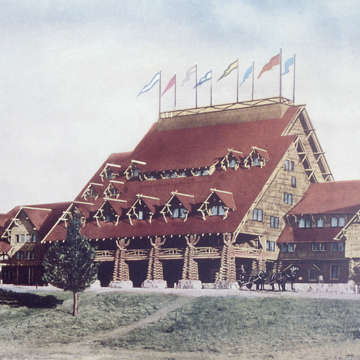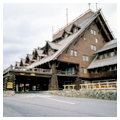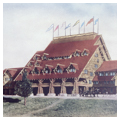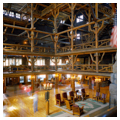Old Faithful Inn in Yellowstone National Park takes its name from the Old Faithful Geyser, one of the most famous natural attractions in the country. The Northern Pacific Railroad and its subsidiary, Yellowstone Park Association, built the rustic-style hotel to accommodate visitors coming to the park by train. Railroad access as far as Gardiner, Montana, began in 1902 and greatly increased visitation to the country’s first national park. From Gardiner, visitors traveled by stagecoach 55 miles to Old Faithful.
Architect Robert C. Reamer of Seattle designed the original inn structure in 1903 and returned to design east and west wings in 1913 and 1927, respectively. The National Park Service gave the concessionaire special permission to harvest materials within park boundaries for construction of the inn, and the logs, timber, and stone all came from the immediate area around the Upper Geyser Basin. This not only saved the builders money, but also created a distinctive style that blends in with Yellowstone’s mountains and forests.
Located just 1/8 mile from Old Faithful Geyser, the inn is nearly 700 feet in length and its massive gable roof rises seven stories. The imposing quality of the building is offset by playful details, such as irregularly spaced dormers with gnarled log framing, braces and brackets made of irregularly curved tree limbs, a widow’s walk with eight flagpoles, and single and paired casement windows with various multi-light patterns of diamonds, circles, squares, and rectangles. The first floor is load-bearing log construction that rests on a stone foundation. Upper stories are log and timber framed, with the exterior covered in decoratively patterned wood shingles. Lower pitched gable roofs top the side wings of the original structure, known as the Old House. A north-facing porte-cochere, supported at the outside with log cribbing columns, extends the full length of the main block of the building, and serves as the main entrance. Its roof serves as a balcony with a direct view of Old Faithful.
As impressive as the building is on the exterior, the interior is the main attraction, with its 92-foot-high, seven-story central space open to the ceiling, supported by a web of log columns and beams and surrounded by two levels of balconies. The effect is something like a multi-story log jungle gym. Irregular curved and gnarled log braces support the beams, adding to the natural effect and making the sophisticated design seem as if it has grown organically. Rustic wood candelabra serve as the capitals of the first three stories of log columns. Interior walls are covered in wood shingles, and curved and crooked limbs are used for balcony and staircase railings. Natural light flows into the lobby from the dormers and multi-light casement windows on the gable ends. A stone fireplace, 16 square feet at its base with hearths on four sides, dominates the southeast portion of the lobby. A massive wrought-iron and brass clock, designed by Reamer, decorates the north side of the fireplace.
The 100 x 80–foot lobby contains not only many intriguing architectural and craft details but also numerous spots from which to view both the architecture and the inn's visitors. The lobby is generally filled with people looking up from the floor level, or down from one of the two encircling balconies. Open staircases with half-log treads lure the visitor ever higher; climbing up from the second balcony is a staircase leading to the "Crow's Nest"—a separate small landing near the roof where musicians played for the enjoyment of guests far below during the inn's early days.
The two original wings are three-and-a-half stories in height and flank the central portion to the east and west. Guest rooms in the wings of the Old House retain considerable original character. Those on the first floor have rustic log walls, while interior finishes on the upper stories are rough-sawn paneling on walls and ceiling. Some of these rooms retain original plumbing fixtures such as clawfoot bathtubs, wood water closets, and marble sink tops.
In 1913, Reamer designed a new east wing, which extends at an angle southeast from the east wing of the Old House. The exterior was designed with decorative log features in the middle and on the ends, a flat roof with a slight mansard overhang, and cedar shingle siding. In 1927, Reamer designed a complementary Y-shaped west wing extending to the northwest. These wings added 100 and 150 guest rooms, respectively, but lacked the elaborate rustic details of the Old House.
In 1959 Old Faithful Inn withstood an earthquake that damaged the roof and collapsed the dining room fireplace and the lobby chimney stack. It was threatened by the Yellowstone North Fork Fire in 1988, but was saved by the valiant efforts of firefighters and volunteers. In 2004–2009 and 2012–2013 the building underwent a major restoration including structural stabilization, electrical, plumbing, and fire suppression upgrades, repair and replacement of damaged exterior and interior materials, and restoration of all windows, the widow’s walk, original light fixtures, the main lobby fireplaces, and the exterior log cribbing on the main chimney that had been destroyed in the 1959 earthquake.
Old Faithful Inn greatly influenced park architecture for many years. Throughout the first four decades of the twentieth century, many park buildings were built in the rustic style that came to be known as “Parkitecture,” a style that uses local materials and traditional craft methods to create a picturesque effect that blends with the natural environment. The inn is closed during the winter, but remains open the rest of the year.
References
“Architecture in the Parks: A National Historic Landmarks Theme Study.” National Park Service. Accessed March 28, 2014. http://www.nps.gov/.
Frost, Nedward M., “Old Faithful Inn,” Park County, Wyoming. National Register of Historic Places Inventory–Nomination Form, 1973. National Park Service, U.S. Department of the Interior, Washington, D.C.

