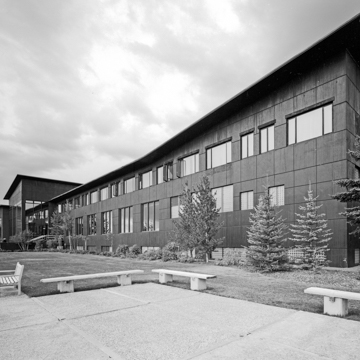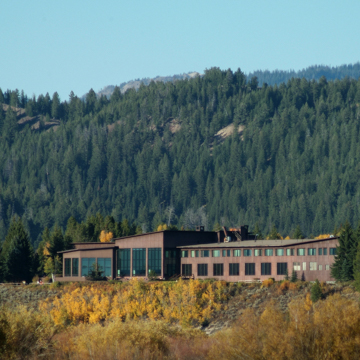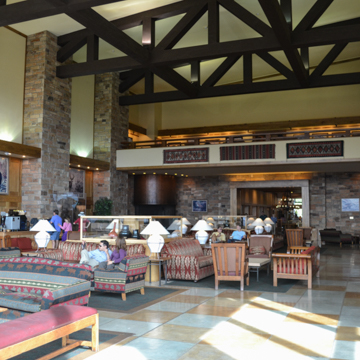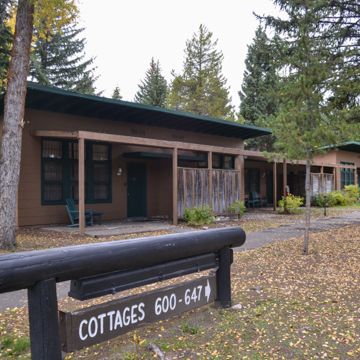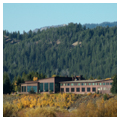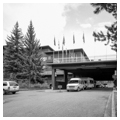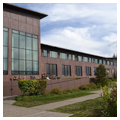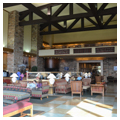John D. Rockefeller, Jr., was a key figure in the creation of Grand Teton National Park and his ambitions for the park went far beyond formalizing its boundaries. He also wanted to build a modern lodge that, in design and operation, would serve as “a pilot project” for future National Park Service facilities. To this end, he established the Grand Teton Lodge and Transportation Company as a nonprofit concession to privately fund the Jackson Lake Lodge project. Built in 1955, soon after the park’s official 1950 establishment, Jackson Lake Lodge is an outstanding combination of National Park Service rustic style and American modernism. This hybrid style of architecture in in which accommodations were outfitted with modern amenities had great appeal to the middle-class vacationers the NPS hoped to attract to the parks from across the country.
The lodge was designed by Gilbert Stanley Underwood, who designed buildings for numerous parks, including lodges at Bryce Canyon, Yosemite, and the Grand Canyon. Jackson Lake Lodge was his last major work, a crowning accomplishment for a distinguished 30-year career which saw Underwood closely following (and sometimes leading) the architectural trends of the National Park Service. Throughout the 1920s and 1930s, the Park Service limited its buildings to the rustic style. However, with the changes that swept across the country after World War II, the Park Service began shifting toward a more modern and functional aesthetic. The desire of the rapidly expanding middle class for “modern” coincided with advances in building materials and design. Underwood succeeded in blending International Style modernism with the traditional rustic style, thereby bridging the gap between old and new. While modern architecture first appeared in a National Park Service unit in 1947, with the Gateway Arch at Jefferson National Expansion Memorial National Historic Site, Jackson Lake Lodge was the first project of its size to incorporate modern principles into a building that retained enough rustic elements to meet guests’ expectations of the American West. Many historians regard Jackson Lake Lodge as a precursor to the National Park Service’s Mission 66 program, which was intended to improve park facilities to accommodate increasing numbers of visitors while working within a limited budget.
The centerpiece of the Jackson Lake property is the main lodge building, which contains guest rooms as well as a reception area, a large lounge, restaurants (the Pioneer Grill and the Mural Room), a bar (the Blue Heron), a newsstand, retail shops, and meeting space. The main lodge is three stories tall and measures approximately 360 x 150 feet. The building hugs the edge of the adjacent bluff and keeps a very low profile to blend into its surroundings. The overall form of the building is rectangular, with staggered, sweeping shed roofs emphasizing the building’s modernity. Horizontal bands of windows dominate the building, punctuated by one large, three-story window in the main lounge.
All of the buildings at Jackson Lake Lodge were built with materials popular in the modern movement such as concrete, steel, glass, and asphalt. These inexpensive manufactured materials, combined with a lack of ornamentation, contribute to the simple, sleek look of the lodge and surrounding support buildings. The main lodge building has a poured concrete slab exterior fabricated using “shadowood” forms. To create a wood grain image on the concrete exterior, plywood boards were lightly sandblasted to emphasize their wood grain, then placed in concrete forms. The resulting concrete was stained brown to truly imitate the look of wood.
The ultimate design goal of the main lodge was to capture the spectacular view of the Teton Mountain Range to the west while also comfortably accommodating visitors. As they enter the complex, the mountains and the lodge itself are hidden from view by tall trees. Visitors enter the lower-level reception area through a long, dim, concrete post-and-beam porte-cochere. After climbing a wide, central staircase, they encounter a breathtaking view of the peaks of the Teton Range through a large, three-story-high window wall. This window forms the west wall of a spacious, high-ceilinged lounge area with ample seating and two large, rounded, corner fireplaces. The view provides excitement and visual interest, and the interior is designed to complement, rather than compete with, the view. The room is thoroughly modern in form, with its window wall and high ceiling supported by oversized wood trusses. There is a nod to the rustic in the stone-covered east wall, stone-covered piers along the side walls, and in the chairs and sofas upholstered in fabrics featuring Native American and wildlife motifs.
On the west facade, the functions of the building can be clearly read by the multiple bands of windows, with the three-story windows indicating the main section housing the lounge and shops above and the reception area and offices below. A long, rectangular wing extends to the south, housing the formal Mural Room restaurant facing the mountains, and the casual, diner-like Pioneer Grill on the east-facing side. A long range of ribbon windows indicates the guest rooms above. An important feature of the lodge is the terrace extending the length of the west facade, where guests gather from sun-up through the evening hours to watch wildlife and admire the changing light on the mountains.
Outside the lodge proper, guest cottages, employee housing, a pool and pool shelter, stables and corrals, a small medical clinic, and a service station surround a large, central, landscaped parking area delineated by rows of tall spruce and pine trees interspersed with aspens, willows, and shrubs. The guest cottages, designed with individual parking spaces to accommodate guests traveling in automobiles, extend in rows of attached units to the north and south of the central parking area. The units are low, wood-frame, asbestos-shingle-sided buildings topped by alternating angles and heights of shed roofs, housing simple but comfortable rooms. Like the lodge itself, the cottage units are painted brown and blend into the landscape.
The only major change to Jackson Lake Lodge since its construction was the addition of the Blue Heron Bar and Grill, tucked into the northwest corner of the building in 1989. The Jackson Lake Lodge was designated a National Historic Landmark in 2003. It is an operating lodge open to tourists seasonally from May through October.
References
Reed, Paula S., and Edith B. Wallace. Jackson Lake Lodge, National Historic Landmark Nomination.Denver, CO: Paula S. Reed & Associates, Inc., 2002.
Shapins Associates. Jackson Lake Lodge, Cultural Landscape Inventory.Boulder, CO: Shapins Associates, 2007.















