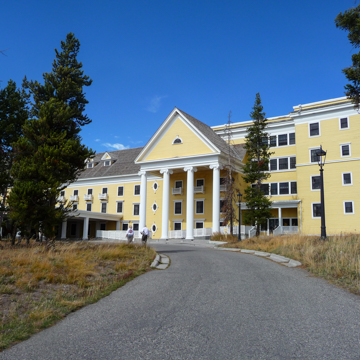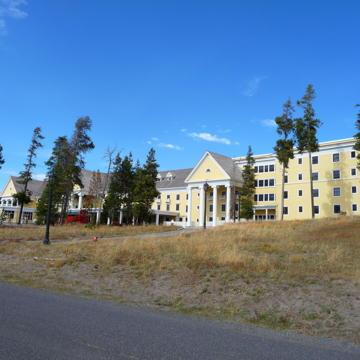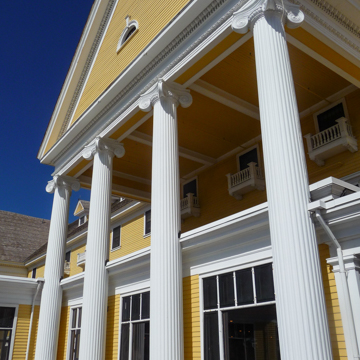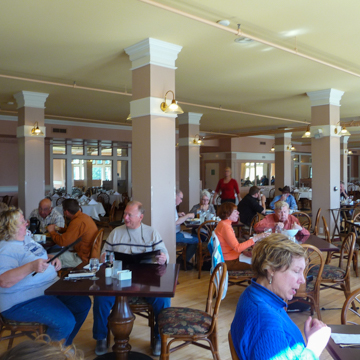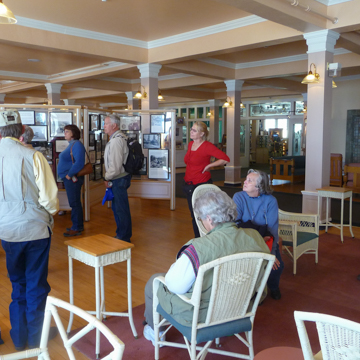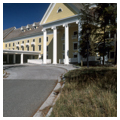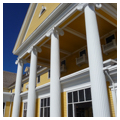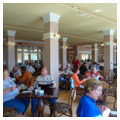You are here
Lake Hotel
The Lake Hotel in Yellowstone National Park is the oldest hotel in any National Park Service (NPS) unit. The hotel is a sprawling three-and-a-half-story building oriented to the south, with a 720-foot-long facade facing Yellowstone Lake. The Colonial Revival building has gabled and flat roofs and is distinguished by a porte-cochere and three massive Ionic porticoes on the south facade. The clapboard walls are painted yellow; the Colonial Revival detailing, such as the door and window trim, porticos and porches, balconies, and eaves and cornices, are all painted white. Unlike other hotels in national parks, which were designed in a rustic style to blend in with their surroundings, the Lake Hotel stands out from the landscape with a cultivated appearance quite different from the vast wilderness that surrounds it. The Lake Hotel has established itself as the western embodiment of America’s “Grand Resort Hotels” with its comfortable and luxurious rooms, fine dining, superb service, large notable public spaces, and recreational and social opportunities.
The impetus for building a major tourist hotel on Yellowstone Lake was the anticipation of increased visitors to Yellowstone National Park following the late nineteenth century improvement of roads and bridges within the park and the arrival of the Northern Pacific Railroad to the north of the park, in Montana. In 1891, the Yellowstone Association contracted with Yellowstone National Park to lease land and build a hotel on an undeniably perfect spot—a gently sloping hill on the forested north shore of Yellowstone Lake that offered expansive views of the lake and surrounding landscape. A temporary tent hotel was soon replaced with a simple but large three-and-a-half-story, L-shaped, barracks-like structure designed by architect Nicholas T. Haller of Washington, DC. The 51-room hotel had a gabled roof, two slightly projecting pavilions on the south-facing facade, and a one-story covered porch on the east pavilion.
Over the next 45 years, as tourism in Yellowstone escalated, the Lake Hotel evolved from a basic lodge to a top-tier hotel, expanding in size and increasing amenities throughout the first half of the twentieth century. The evolution of the hotel began in 1903–1904 when architect Robert C. Reamer expanded and re-designed the original building. With his Colonial Revival scheme, Reamer deviated from the rustic lodge designs that typified national park architecture at the turn of the twentieth century, notably in Reamer’s own Old Faithful Inn. At Yellowstone, Reamer set the stylistic pattern that would influence all subsequent additions and remodelings of the Lake Hotel, creating the distinctive Colonial Revival identity that is still apparent today.
The 1904 project included constructing a three-and-a-half-story addition to the east end of the hotel as well as extending the two original pavilions and adding a third to create a grand facade featuring three monumental, three-story, tetrastyle Ionic porticos with Scamozzi capitals, crowned by pediments. Twenty years later, in 1923, Reamer designed a long, three- and-four-story, flat-roofed east wing extension. The following year Link and Haire of Helena, Montana, added a two-story, flat-roofed dining room and guest room addition on the west end of the building, and a kitchen wing on the north. Reamer returned in 1928 to design a one-story lounge extending from the facade, an entrance enclosure for the middle portico, and a gift shop addition on the north elevation. Reamer also relocated and expanded the porte-cochere. In 1937 the porte-cochere was expanded once again with three additional bays to the east, creating covered drive lanes and a walkway to the east entrance. The porte-cochere has patterned brick paving edged with concrete curbing and is supported by seven pairs of square, paneled, Tuscan-style piers with molded bases and caps.
The interior of the hotel continues the Colonial Revival theme, although elements of original Arts and Crafts detailing also remain. The public spaces are bright and airy, with large windows, many with transoms and sidelights, which frame the view of the lake and surrounding landscape. The high coffered ceiling is supported by square piers which were original to the building and designed in the Arts and Crafts style. In 1928 Reamer redesigned the piers with molded Tuscan capitals. A Colonial Revival staircase leads from the lobby to the second floor. A main feature of the lobby is a fireplace designed by Reamer in 1923, and ornamented with Arts and Crafts ceramic tiles made by Ernest A. Batchelder.
The Lake Hotel’s main entrance was originally on the south side of the building, facing the lake and the original route of the historic Grand Loop Road. A paved horseshoe-shaped driveway led visitors to the porte-cochere and the lobby entrance. Today, there is a paved parking area on the north end of the building that leads to the north entrance, which is now principally used as the main entrance. In 1940, the Yellowstone Park Association removed the three-story north wing of the hotel so that they could construct small cottages just north of the hotel building. Other support buildings behind the hotel house staff, storage, and mechanical equipment. Between 1940 and 2012, the hotel underwent only minor upgrades to meet seismic and safety standards, address deterioration, and update certain amenities to fulfill guests’ expectations.
A major restoration of Lake Hotel between 2012 and 2014 included restoration of the original windows, rehabilitation of the original columns, addition of a rear elevator tower, replacement of 1980s maple flooring, and refinishing of the guest rooms and public spaces to better reflect the Colonial style. The hotel is open to the public and still offers the same grand resort hotel experience for tourists looking for luxury in the midst of Yellowstone’s vast wilderness.
References
Simmons, R. Laurie, and Thomas H. Simmons, “Lake Hotel,” Park County, Wyoming. National Historic Landmark Nomination, 2014. National Park Service, U.S. Department of the Interior, Washington, DC.
Wheaton, Rodd L., and Mary Shivers Culpin, “Lake Hotel,” Park County, Wyoming. National Register of Historic Places Registration Form, 1991. National Park Service, U.S. Department of the Interior, Washington, DC.
Writing Credits
If SAH Archipedia has been useful to you, please consider supporting it.
SAH Archipedia tells the story of the United States through its buildings, landscapes, and cities. This freely available resource empowers the public with authoritative knowledge that deepens their understanding and appreciation of the built environment. But the Society of Architectural Historians, which created SAH Archipedia with University of Virginia Press, needs your support to maintain the high-caliber research, writing, photography, cartography, editing, design, and programming that make SAH Archipedia a trusted online resource available to all who value the history of place, heritage tourism, and learning.














