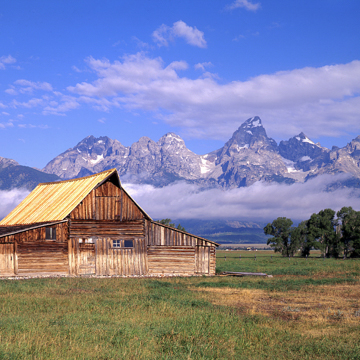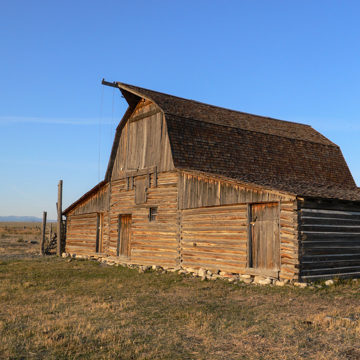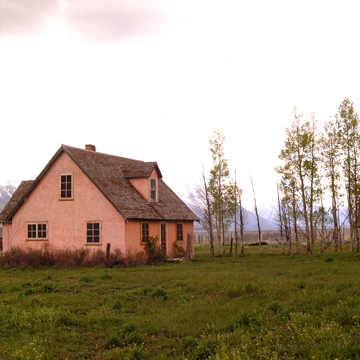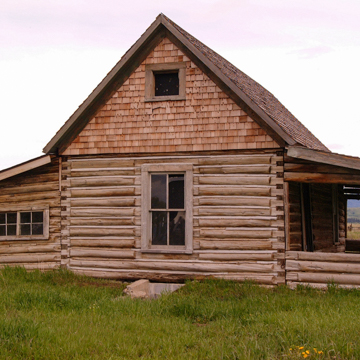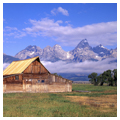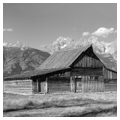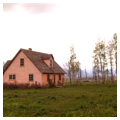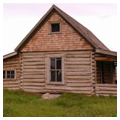You are here
Mormon Row
Mormon Row is the commonly used name for what remains of the Mormon homesteader settlement of Grovont. The district, now part of Grand Teton National Park, includes the remnants of six original homesteads including the famous T.A. Moulton Barn.
Shortly after settling in the Salt Lake Valley in 1847, Latter-day Saint leader Brigham Young and his followers began planning additional Mormon settlements. In 1894, Mormons traveled to the Jackson Hole Valley, one of the last unsettled areas in the west, stopping just northeast of present-day Moose. Within a few years, a small community formed. Called Grovont, it continued to expand throughout the twentieth century and eventually included twenty-six homesteads, a post office, a general store, and a Mormon Church. Built along the old “Jackson to Moran” Road, these buildings are now referred to as Mormon Row. Grovont was a successful farming community where homesteaders practiced diversified agriculture and multiple generations worked the land. Early buildings were mostly of simple log construction, but as families developed their properties they began building larger houses of more durable materials in order to assert their success and permanence. Wood framing sheathed with stucco was typical of buildings from this period. Today only six homesteads remain, consisting of houses, outbuildings, agricultural infrastructure, and an extensive irrigation system as well as other landscape features.
Located at the center of Mormon Row, the Andy Chambers Homestead is the only one that remains nearly intact. Andy Chambers arrived in Jackson Hole in 1912 and filed a claim on a piece of land in the community of Grovont under the terms of the Forest Homestead Act of 1906. Within four years, Chambers had built a log cabin and a log stable, cultivated twenty acres of land, and fenced thirty acres, thus earning him title to his land. The Chambers family continued to develop their farm by erecting additional log and frame agricultural buildings and a larger residence that was destroyed by fire in 1934. The buildings that can still be seen today are the original two-room homestead cabin, a machine shed, hay shed, barn, granary, chicken house, multiple storage sheds, and an elaborate fence and corral system.
The Andy Chambers Homestead cabin sits just off of the road and is a simple, square-notched log, one-story building built in 1916. The building sits on a stone pier and concrete wall foundation and is covered with a shingled gable roof. Porches with shed roofs extend off the east and west sides of the building. The original five-panel wood doors and wood trimmed double-hung windows have been covered with plywood. Remnants of wallpaper and linoleum flooring remain in the downstairs rooms.
The T.A. Moulton Barn, often referred to as “the most photographed barn in America,” sits isolated at the center of Mormon Row on the west side of the road in front of the dramatic backdrop of the Teton mountain range. Many photographers are attracted to this barn because of the way its pointed gable roof mimics the jagged peaks behind it. Homesteaded in 1908 by Thomas Alma Moulton and his wife Lucille, the property grew to include a barn, a one-and-a-half-story log and frame farmhouse, blacksmith shop, chicken house, granary, and small shed. All that remains is the barn, an irrigation ditch and associated headgates and bridges, and limited remnants of a jack-leg fence. The Moulton’s visually stunning barn was built in four stages. The first iteration, the central flat-roof component, was built in 1913. In 1928 the gabled roof that serves as a hayloft was constructed. In 1934 a shed-roofed addition was built to the south for horse stalls, and in 1939 a matching shed-roofed addition was constructed to the north to house hogs. This style of barn, built in stages, was typical in the West as farmers expanded based on need and money. The barn is mostly log construction joined with square notches. It has a shingled roof and sits on a stone foundation. There is board-and-batten siding on the gable ends and the lower third of the front elevation of the central portion. The mix of vertical milled lumber and horizontal logs creates a distinctive appearance that emphasizes the untutored construction of the barn.
John Moulton, the brother of Thomas Alma, also arrived in Jackson Hole in 1908 and within eight years had cleared eighty acres of land, planted sixty acres with oats and hay, constructed a house, barn, and a corral, and fenced in his land. In 1938, John and his wife Bartha replaced their log house and barn with a new carpenter-constructed, frame-and-stucco house and an impressive two-story barn. The one-and-a-half-story house has a T-shaped floor plan resting on a concrete foundation and pink-tinted stucco exterior. This house, the largest building remaining on Mormon Row, has the most rooms and greatest detail of interior finishes. The other prominent building on this homestead is the barn. The John Moulton Barn has a central one-and-a-half-story gambrel component that is flanked on either side by shed additions. The logs are square notched, finished with split pole chinking. Vertical planks clad the gable ends, wood shingles cover the roof, and the building sits on a stone rubble foundation. Unlike the T.A. Moulton homestead, the John Moulton property has retained many of its agricultural features and the barn is surrounded by an elaborate corral system, which creates a more complete picture of this barn’s place on the landscape.
Because the farms on Mormon Row were supplying the state with valuable grain resources, Mormon Row was initially not intended to be a part of Grand Teton National Park. However, with the drought of 1919 and the stock market crash in 1929, many of the Mormon Row farmers found it difficult to support their farms and families. In 1930, the Snake River Land Company, a key player in the formation of Grand Teton National Park, met with Mormon Row residents to discuss purchasing their land. All but one family sold out, many securing life leases on their properties. By 1950 there were only a few families still living on Mormon Row. Today, there is one inholding, owned by descendants of original Mormon Row settlers. The rest of the land is part of Grand Teton National Park and is managed by the park’s cultural resource staff. Mormon Row Historic District was nominated to the National Register of Historic Places in 1997 for its association with Mormon culture in Jackson and the community’s contribution to the development of local agriculture. The majority of the buildings are stabilized and in good condition, but years of neglect and lack of maintenance have contributed to the look of an abandoned, deteriorated community. While all of the interiors are closed to the public, Mormon Row is a popular tourist destination for its beautiful setting and representation of the agricultural history and pioneer spirit of Jackson Hole.
References
Albertson, Morgan. Historic Furnishings Report: Andy Chambers Residence, Mormon Row Historic District, Grand Teton National Park, Wyoming.Jackson, WY: Dubbe Moulder Architects, 2014.
Cultural Landscapes Inventory: Mormon Row Historic District.National Park Service, 2006.
Hubber, A., C. Miller, and J. Caywood, “Mormon Row Historic District,” Teton County, Wyoming. National Register of Historic Places Registration Form, 1997. National Park Service, U.S. Department of the Interior, Washington, DC.
Writing Credits
If SAH Archipedia has been useful to you, please consider supporting it.
SAH Archipedia tells the story of the United States through its buildings, landscapes, and cities. This freely available resource empowers the public with authoritative knowledge that deepens their understanding and appreciation of the built environment. But the Society of Architectural Historians, which created SAH Archipedia with University of Virginia Press, needs your support to maintain the high-caliber research, writing, photography, cartography, editing, design, and programming that make SAH Archipedia a trusted online resource available to all who value the history of place, heritage tourism, and learning.














