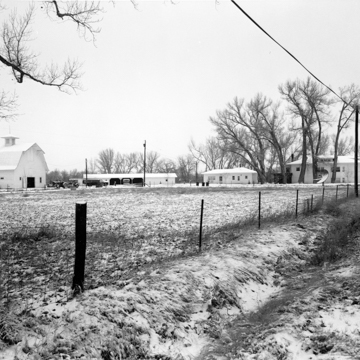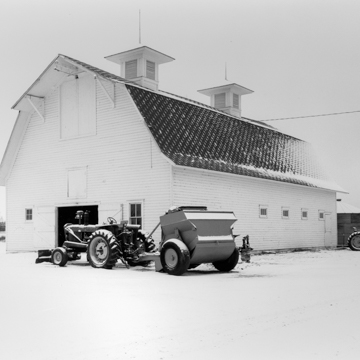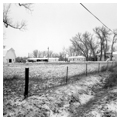The Worland Ranch, located on the west side of the Bighorn River, comprises the original townsite of Worland as well as a 904-acre working ranch with a dense arrangement of buildings developed by the town’s original homesteader, Charles Henry “Dad” Worland. The ranch is located within the town limits, west of downtown.
Dad Worland was an experienced sheep rancher when he arrived in the Bighorn Basin, a sparsely populated desert valley of sage surrounded by great mountain ranges. He homesteaded 160 acres on the old Bridger Trail, the main road through the Bighorn Basin connecting to the mines in Montana, and established and ran a stage stop. The Bighorn River and local creeks provided the sustenance required for the large cottonwoods, willow, and sumac that line them, but canals were required to bring irrigation water to ranches. Digging for the first large canal was begun in 1903, near Worland’s existing homestead. In 1903–1904, Worland built a two-room log house that he operated as a boarding house. He also established the first post office here and became the postmaster. At this time, Worland pulled desert land patents for over 800 acres, forming the Worland Ranch at the southwest corner of the intersection between the Bighorn River and Fifteenmile Creek.
Worland implemented his big plans at an apt location and time, as railroad officials were convinced by several citizens to come through the townsite in 1905. The deal made with the Burlington Railroad required moving the town to the east side of the Bighorn River, a common accommodation for the benefits associated with being on the railroad line. When incorporated in 1906, however, the Town of Worland straddled the river, still including the original stage stop and cabin and Worland’s ranch. In 1906, Worland’s son Charlie joined him, and the two farmed and raised sheep, while also investing in other enterprises such as the Worland Hotel (a business that resulted in bankruptcy proceedings in 1909), and the more successful Elk Basin Oil Field.
In 1917, the Worlands hired local contractor Clyde Shirk to build four residences (the main house, a manager’s house, and two tenant houses) and a complex of outbuildings. The primary ranch buildings are arranged in a counter-clockwise arc, with the main house to the right, in front of the manager’s house, then the tool and machine sheds, and the large barn at the arc’s end. This arrangement grouped the residential buildings, provided convenient access to tools, implements, and vehicles, and allowed adequate distance between houses and the barn.
All of the buildings follow typical pattern book designs of the 1910s, and have white-painted walls and red shingle roofs that stand out among the green fields and cottonwood trees. Shirk used wood framing for all these well-constructed buildings, securing them to concrete foundations. The main house is a compact, one-story Craftsman bungalow with a rectangular footprint interrupted by a rear wing extension centered on the west elevation. The low-sloped, hipped roof spreads out with wide soffits that protect the simple clapboard walls articulated with double-hung windows set singly, in pairs, and in groups of three. Hipped-roof dormers, at the front and two sides, also have deep soffits and windows to illuminate the attic; a shed roof extends over the rear wing. The walls are horizontally divided, with a shingled frieze above a wood entablature, balanced by a wood water table located above a raised concrete foundation wall. The once open front porch is now enclosed with clapboarded walls and paired windows, adding substantially to the interior living space. The central entry is accessed by a wood deck with an open stair run. The deck’s clear wood finish contrasts with the classical white paint of the house and the porch’s corner pilasters and capitals.
The manager’s house is more utilitarian, and set lower to the ground, than the main house. Yet its simple massing, low-sloped hipped roofs with deep eaves, and white wood-finished walls are the hallmarks shared with the rest of the buildings. Shiplap siding differentiates the main portion of the house from the area (presumably once open) filled-in with T-111 siding.
The L-shaped, gambrel-roofed barn is three stories high and capped with two sizable square wood ventilators accentuated by the deep soffits of their hipped roofs. The barn’s deep overhangs are extended further above the haymow on the east (front) elevation facing U.S. Route 20; flared eaves are practical water diverters. The small leg of the L has similar features and connects to the south wall. Small windows are set into the shiplapped side walls and in the upper portion of the gambrel ends of both wings. Inside, racks and equipment remain from the days of milking. Also on the property are a chicken coop and, about a quarter-mile south of the main complex, a large lambing shed with a two-story central portion flanked by one-story wings.
During their time in the basin, the Worlands continued to run sheep and farm sugar beets, which were profitable markets during World War I. In anticipation of war shortages, the Town of Worland opened a sugar factory in 1917. Yet the Worland family’s investment in the burgeoning oil industry made them less dependent on the land, and Dad and Charlie moved to Denver in 1919. The following year they sold the Worland Ranch to the Wyoming Sugar Company. The ranch has changed hands many times since then, but the buildings continue to be well cared for and the ranch remains an important landmark in Worland.
References
Massey, Rheba, “Worland Ranch,” Washakie County, Wyoming. National Register of Historic Places Inventory-Nomination Form, 1991.National Park Service, U.S. Department of the Interior, Washington, D.C.



















